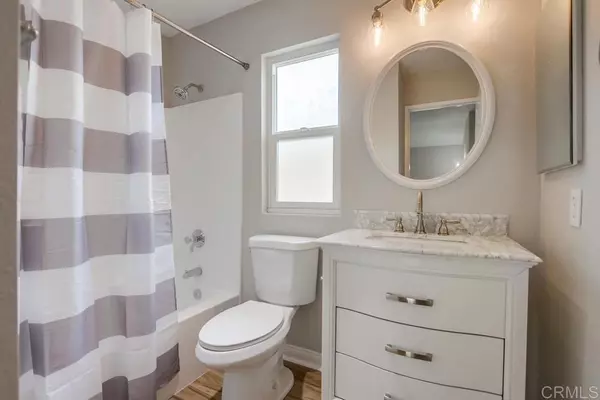$825,000
$799,999
3.1%For more information regarding the value of a property, please contact us for a free consultation.
4 Beds
3 Baths
2,017 SqFt
SOLD DATE : 08/18/2021
Key Details
Sold Price $825,000
Property Type Single Family Home
Sub Type SingleFamilyResidence
Listing Status Sold
Purchase Type For Sale
Square Footage 2,017 sqft
Price per Sqft $409
MLS Listing ID NDP2108044
Sold Date 08/18/21
Bedrooms 4
Full Baths 2
Half Baths 1
Construction Status Turnkey
HOA Y/N No
Year Built 1990
Lot Size 3,889 Sqft
Property Description
Pride of Ownership the moment you pull up! This light and bright single family home has been impeccably maintained, updated and is move-in ready. Freshly painted and Brand new Luxury vinyl floors installed throughout, home has all solid surface flooring (no carpet). Newer dual paned energy efficient windows & sliding doors. Stylish bathroom and kitchen redesigns. Modern lighting, vaulted ceilings, barn door and many custom upgrades throughout. Master suite overlooks nature preserve, no neighbors behind. Private yard has direct access to hiking trails , relax while taking in the beauty of natural green space and mature oak trees, and is perfect for year-round entertaining. Custom built in BBQ island and garage with tons or storage! Enjoy this lovely home with direct access to nature and the convenience of a South Vista location, Close to Shadowridge & Bressi Ranch. No HOA or Mella Roos! Agent is related to seller. A must see!
Location
State CA
County San Diego
Area 92081 - Vista
Zoning Residential
Interior
Interior Features BuiltinFeatures, CeilingFans, Storage
Heating Central
Cooling None
Flooring Laminate, Tile, Vinyl
Fireplaces Type FamilyRoom
Fireplace Yes
Laundry InGarage
Exterior
Exterior Feature Barbecue
Garage Spaces 2.0
Garage Description 2.0
Fence Vinyl, WroughtIron
Pool None
Community Features Curbs, Gutters, Park, StormDrains, StreetLights, Suburban, Sidewalks
View Y/N Yes
View TreesWoods
Roof Type Tile
Attached Garage Yes
Total Parking Spaces 2
Private Pool No
Building
Lot Description Item01UnitAcre, BackYard, DesertBack
Story Two
Entry Level Two
Foundation ConcretePerimeter
Sewer PublicSewer
Water Public
Level or Stories Two
Construction Status Turnkey
Schools
School District Vista Unified
Others
Senior Community No
Tax ID 2175812500
Acceptable Financing Cash, Conventional, FHA, VALoan
Listing Terms Cash, Conventional, FHA, VALoan
Financing Conventional
Special Listing Condition Standard
Read Less Info
Want to know what your home might be worth? Contact us for a FREE valuation!

Our team is ready to help you sell your home for the highest possible price ASAP

Bought with Lee Johnson • Signature Real Estate, Inc.
"My job is to find and attract mastery-based agents to the office, protect the culture, and make sure everyone is happy! "






