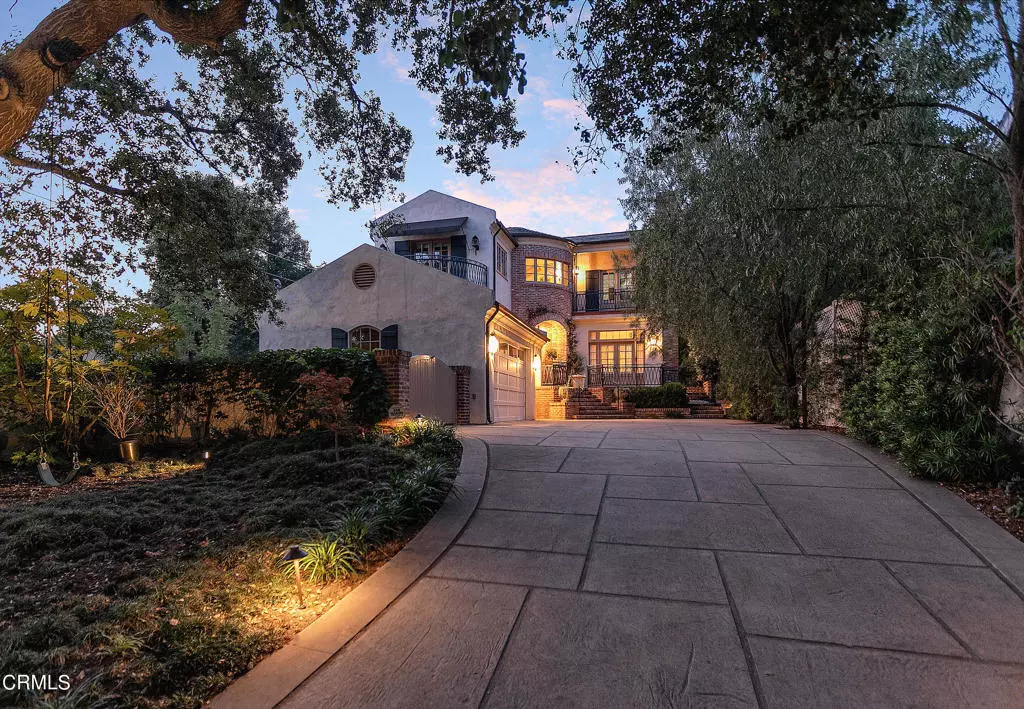$3,375,000
$3,200,000
5.5%For more information regarding the value of a property, please contact us for a free consultation.
5 Beds
7 Baths
4,900 SqFt
SOLD DATE : 09/10/2021
Key Details
Sold Price $3,375,000
Property Type Single Family Home
Sub Type Single Family Residence
Listing Status Sold
Purchase Type For Sale
Square Footage 4,900 sqft
Price per Sqft $688
MLS Listing ID P1-5078
Sold Date 09/10/21
Bedrooms 5
Full Baths 2
Half Baths 1
Three Quarter Bath 3
HOA Y/N No
Year Built 2008
Property Description
Situated on the western end of Sierra Madre, 475 West Grandview is a custom-built architectural gem designed by Bob Leese of Cahill and Leese architects and sighted on over 22,000 feet of mature grounds. With 5BR, 7BA, and 4,900 square feet of living space across two levels, this expansive estate abounds with a flexible floor plan. For those looking for the beauty of country living with the convenience of the city, welcome to a spectacular, enchanting estate. Pass under an imposing porte cochere, home to a 1-car garage and a 1-bedroom guest house with a fireplace to find an enchanting New Orleans-style French country home featuring the warmth of a brick facade, gas-powered light fixtures, patinated wrought iron balconies and French doors. Studded with California Live Oaks and pristine landscaping, the estate, built and inspired by MaryRose and Tom Courtney, well-known throughout the Southland as being the go-to of accomplished high-end builders, pride-of-ownership is found at every detail. Inside, intricate design details, a testament to the quality of craftsmanship honed over 40 years of building luxury estate homes. A formal light-filled living room and nearby library provide tranquil spaces for leisure and entertaining, while the gourmet kitchen with a breakfast area, adjacent over-sized dining room and family room provide for informal entertaining. The gourmet kitchen offers most every amenity available to the modern cook and features custom-designed and built cabinetry that effortlessly complements the French-tile backsplash and Michelangelo marble countertops. French doors open to a spacious covered patio, the pool, and lush grounds. The primary suite with its elegantly appointed sumptuous marble bath and adjacent master lounge with a fireplace features stunning San Gabriel Mountain, treetop and vista views offers the perfect respite. Each of the additional three second-floor bedrooms offers its own privacy and views. Outside is an entertainer's paradise, presenting a sparkling 40' pool and jacuzzi, and an open-air brick-accented pool house with a large seating area, built-in barbecue and a fire-pit. Adding a sense of depth and set on the diagonal, a brick-faced 'pigeonnier' building generously houses a three-quarter bath and changing rooms. This is an estate-home that offers a sense of privacy and peace rarely found within city limit, a rare offering and magnificent setting that is sure to impress and enchant.
Location
State CA
County Los Angeles
Area 656 - Sierra Madre
Interior
Interior Features All Bedrooms Up, Walk-In Pantry, Walk-In Closet(s)
Heating Forced Air, Zoned
Cooling Central Air, Zoned
Fireplaces Type Family Room, Gas, Guest Accommodations, Master Bedroom
Fireplace Yes
Appliance Barbecue, Dishwasher, Electric Range, Freezer, Gas Range, Microwave, Refrigerator
Laundry Laundry Room
Exterior
Exterior Feature Fire Pit
Parking Features Door-Multi, Garage
Garage Spaces 3.0
Garage Description 3.0
Fence Block, Chain Link
Pool Heated, In Ground
Community Features Hiking, Horse Trails, Rural, Suburban, Urban
View Y/N Yes
View Mountain(s), Trees/Woods
Porch Rear Porch, Brick, Concrete, Deck, Open, Patio
Attached Garage Yes
Total Parking Spaces 3
Private Pool No
Building
Lot Description Back Yard, Front Yard, Garden
Faces South
Story Two
Entry Level Two
Sewer Public Sewer
Water Public
Level or Stories Two
Others
Senior Community No
Acceptable Financing Cash, Cash to New Loan
Horse Feature Riding Trail
Listing Terms Cash, Cash to New Loan
Financing Cash
Special Listing Condition Standard
Read Less Info
Want to know what your home might be worth? Contact us for a FREE valuation!

Our team is ready to help you sell your home for the highest possible price ASAP

Bought with Sarah Stark • Berkshire Hathaway HomeService
"My job is to find and attract mastery-based agents to the office, protect the culture, and make sure everyone is happy! "






