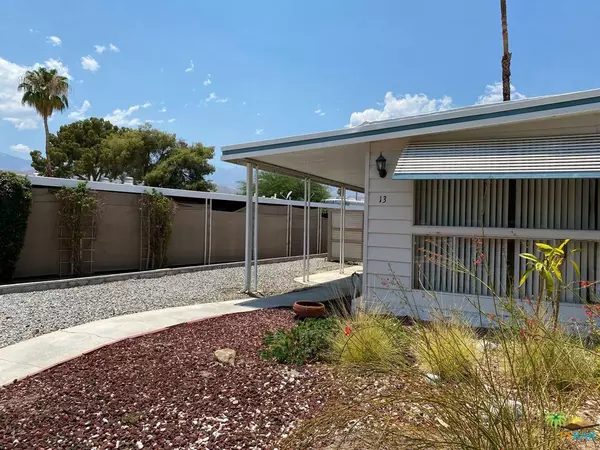$61,000
$64,900
6.0%For more information regarding the value of a property, please contact us for a free consultation.
2 Beds
2 Baths
1,512 SqFt
SOLD DATE : 09/23/2021
Key Details
Sold Price $61,000
Property Type Manufactured Home
Listing Status Sold
Purchase Type For Sale
Square Footage 1,512 sqft
Price per Sqft $40
Subdivision Date Palm Country Cl
MLS Listing ID 21753298
Sold Date 09/23/21
Bedrooms 2
Full Baths 2
HOA Y/N No
Land Lease Amount 13080.0
Year Built 1971
Property Description
Spacious and light Date Palm Country Club home, sitting on an extraordinary lot with loads of space on both sides and in the back and a lot of room between you and your neighbors. This home is filled with light and has two bedrooms and two baths. Island center kitchen with gas cooktop and lots of storage, including pantry. Inviting circular built-in breakfast table is next to family room with wet bar and library nook. Good sized master bedroom with very roomy bath. Guest room has oversized closet. Light vertical window coverings throughout, light carpet in living areas. Welcome built-in buffet storage in dining. Private enclosed patio area, deep parking strip with detached storage building. Another larger tuff shed storage building on back of lot could be work shop, or artist studio. Plenty of low maintenance landscape, and views of western mountains and sunsets. Walk to three of DPCCs swimming pools. This home, and just a pinch of imagination, could be a wonder. To see it is to love it.
Location
State CA
County Riverside
Area 336 - Cathedral City South
Building/Complex Name Date Palm Country Club
Rooms
Other Rooms Shed(s)
Interior
Heating Central, Forced Air
Cooling Central Air
Flooring Carpet
Fireplace No
Appliance Dishwasher, Gas Cooktop, Refrigerator, Dryer, Washer
Laundry Inside
Exterior
Parking Features Attached Carport, Concrete
Fence Block
Pool Community, Fenced, Gunite, Heated, In Ground, Association
Community Features Gated, Pool
Amenities Available Billiard Room, Clubhouse, Sport Court, Game Room, Lake or Pond, Meeting Room, Other Courts, Pool, Sauna, Spa/Hot Tub, Tennis Court(s)
View Y/N Yes
View Mountain(s)
Porch Concrete, Covered, Open, Patio
Attached Garage Yes
Private Pool No
Building
Lot Description Back Yard, Rectangular Lot
Story 1
Sewer Sewer Tap Paid
Additional Building Shed(s)
Others
Pets Allowed Call
Senior Community Yes
Tax ID 009720103
Security Features Carbon Monoxide Detector(s),Gated with Guard,Gated Community,Key Card Entry,Smoke Detector(s),Security Guard
Financing Cash
Special Listing Condition Standard
Pets Allowed Call
Read Less Info
Want to know what your home might be worth? Contact us for a FREE valuation!

Our team is ready to help you sell your home for the highest possible price ASAP

Bought with Christopher Bale • Berkshire Hathaway HomeService
"My job is to find and attract mastery-based agents to the office, protect the culture, and make sure everyone is happy! "






