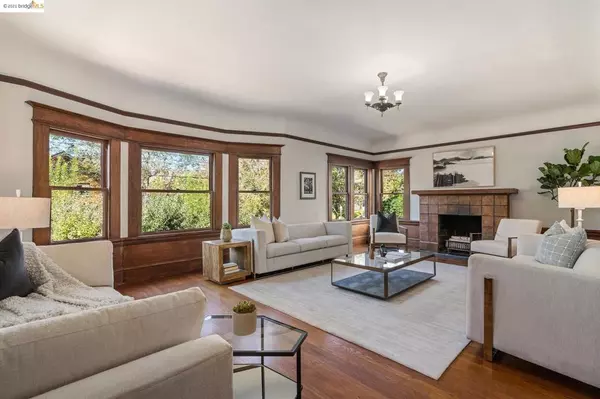$3,750,000
$2,700,000
38.9%For more information regarding the value of a property, please contact us for a free consultation.
4 Beds
4 Baths
4,805 SqFt
SOLD DATE : 10/08/2021
Key Details
Sold Price $3,750,000
Property Type Single Family Home
Sub Type Single Family Residence
Listing Status Sold
Purchase Type For Sale
Square Footage 4,805 sqft
Price per Sqft $780
Subdivision Elmwood
MLS Listing ID 40967945
Sold Date 10/08/21
Bedrooms 4
Full Baths 3
Half Baths 1
HOA Y/N No
Year Built 1910
Lot Size 6,969 Sqft
Property Description
This gracious Arts and Crafts brown-shingle home has 4-bedrooms, 3.5 baths, an office, family room, sunroom, and expansive finished attic with exposed wood beams, as well as a free-standing Accessory Dwelling Unit which includes the 3rd full bath. Beautifully detailed interiors feature original wood craftsmanship, two fireplaces, hardwood floors, and generously sized spaces. Both the living room and dining room are spacious and will delight. Adjacent to the dining room is the, den/office, half-bath, a laundry room and a capacious eat-in country style kitchen that opens onto the deck and yard. The garage has been skillfully remodeled and serves the ADU. The second floor has four large bdrms, 2 bas, & stairwell to expansive finished attic. Graceful and charming, with a desirable and balanced floorplan, this is a home you can live in happily and comfortably while exploring options for updating, a vision that is easy to grasp given the undeniable quality and character already in place.
Location
State CA
County Alameda
Interior
Heating Forced Air
Flooring Carpet, Tile, Wood
Fireplaces Type Dining Room, Living Room
Fireplace Yes
Appliance Dryer, Washer
Exterior
Parking Features Converted Garage, Off Street
Pool None
Roof Type Shingle
Accessibility None
Attached Garage No
Private Pool No
Building
Lot Description Back Yard, Front Yard, Street Level
Story Three Or More
Entry Level Three Or More
Sewer Public Sewer
Level or Stories Three Or More
Others
Tax ID 052156604700
Acceptable Financing Cash, Conventional
Listing Terms Cash, Conventional
Read Less Info
Want to know what your home might be worth? Contact us for a FREE valuation!

Our team is ready to help you sell your home for the highest possible price ASAP

Bought with Colette Ford • THE GRUBB CO. INC.
"My job is to find and attract mastery-based agents to the office, protect the culture, and make sure everyone is happy! "






