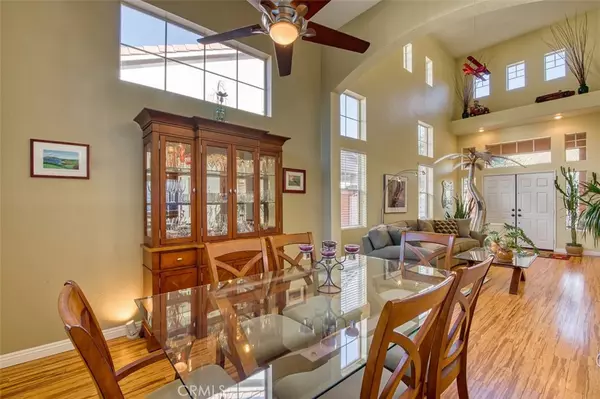$1,380,000
$1,350,000
2.2%For more information regarding the value of a property, please contact us for a free consultation.
5 Beds
3 Baths
2,609 SqFt
SOLD DATE : 12/17/2021
Key Details
Sold Price $1,380,000
Property Type Single Family Home
Sub Type Single Family Residence
Listing Status Sold
Purchase Type For Sale
Square Footage 2,609 sqft
Price per Sqft $528
Subdivision Crestview (Fhcs)
MLS Listing ID OC21231814
Sold Date 12/17/21
Bedrooms 5
Full Baths 3
Condo Fees $84
Construction Status Updated/Remodeled
HOA Fees $84/mo
HOA Y/N Yes
Year Built 1995
Lot Size 5,044 Sqft
Property Description
Looking for bells and whistles? This beautiful, remodeled, upgraded 5 bedroom 3 bath home on a quiet cul de sac will complete your search! If you like to cook, this chef's kitchen will amaze you with granite counters, decorative tile back splash, 6 burner Blue Star stove with griddle and double ovens, Built-in KitchenAid Refrigerator, Sharp microwave and SS KitchenAid dishwasher. Energy Star rated appliances. Expanded island accommodates 6 bar stools, a prep sink and tons of storage. New dark stained Alderwood cabinets with self closing drawers plus a place for your cookbooks. New window above the SS sinks. Under counter lighting and recessed lighting. The wood grain porcelain tile floors extend in to the family room. Custom stone faced fireplace in the family room with mantel and built-ins. A French door leads you to the fabulous patio outside. Patio amenities include a fireplace, outdoor speakers, a spa on a raised wood deck with a bench for sitting, a wood Pizza oven, outdoor kitchen with refrigerator, gas BBQ, storage cupboard and seating area on a long granite counter, 3 tiki torches, 12 volt landscaping lights and auto sprinklers, front and back. This home has a living room, dining room combo, inside laundry, downstairs bath with new cabinet & lighting. A wonderful wine cellar with racks, chiller, bar counter top and stools for private wine tastings. This is a converted bedroom and could easily be converted back to a bedroom! Going up the stairs you will see the custom designed steel balusters with wood cap railing. Extra spacious master bedroom with sitting area, high ceilings with views to the West and to the local park. Remodeled master bath features new cabinets, hardware, faucets & stone tile surround in shower and tub area. Dual sinks. New mirrored medicine cabinets and lighting. Porcelain tile flooring and walk in closet. Bonus room with closet & built-ins and two other bedrooms are off the hall upstairs. Mirrored closet doors in secondary bedrooms and ceiling fans in all rooms up. A/C for those hot summer days was new in 2015. The front yard was professionally landscaped with drought tolerant plants. Stone walkways. The 3 car garage has built-ins and overhead storage. This home has solar panels providing little need for additional electricity!! A great home for family and entertaining. Close to shopping, theaters, schools, parks and toll road access.
Location
State CA
County Orange
Area Fh - Foothill Ranch
Zoning R1
Rooms
Main Level Bedrooms 1
Interior
Interior Features Breakfast Bar, Ceiling Fan(s), Cathedral Ceiling(s), Coffered Ceiling(s), Separate/Formal Dining Room, Granite Counters, High Ceilings, Open Floorplan, Stone Counters, Recessed Lighting, Two Story Ceilings, Bedroom on Main Level, Primary Suite, Wine Cellar, Walk-In Closet(s)
Heating Central
Cooling Central Air
Flooring Bamboo, Carpet, Tile, Wood
Fireplaces Type Family Room, Gas, Gas Starter
Fireplace Yes
Appliance 6 Burner Stove, Barbecue, Double Oven, Dishwasher, ENERGY STAR Qualified Appliances, Free-Standing Range, Disposal, Gas Range, Microwave, Refrigerator, Range Hood
Laundry Washer Hookup, Gas Dryer Hookup, Laundry Room
Exterior
Exterior Feature Lighting, Rain Gutters
Parking Features Concrete, Door-Multi, Direct Access, Door-Single, Driveway, Garage Faces Front, Garage, Garage Door Opener
Garage Spaces 3.0
Garage Description 3.0
Fence Vinyl
Pool Association
Community Features Biking, Curbs, Foothills, Hiking, Street Lights, Sidewalks, Park
Utilities Available Cable Available, Electricity Available, Phone Available, Sewer Connected, Water Available
Amenities Available Clubhouse, Sport Court, Outdoor Cooking Area, Barbecue, Picnic Area, Pool, Spa/Hot Tub, Tennis Court(s), Trail(s)
View Y/N Yes
View Park/Greenbelt, Hills
Roof Type Tile
Accessibility None
Porch Covered, Stone, Wood
Attached Garage Yes
Total Parking Spaces 3
Private Pool No
Building
Lot Description Cul-De-Sac, Sprinklers In Rear, Sprinklers In Front, Landscaped, Near Park, Sprinklers Timer, Sprinkler System
Story 2
Entry Level Two
Foundation Slab
Sewer Public Sewer
Water Public
Architectural Style Mediterranean
Level or Stories Two
New Construction No
Construction Status Updated/Remodeled
Schools
Elementary Schools Foothill Ranch
Middle Schools Rancho Santa Margarita
High Schools Trabuco Hills
School District Saddleback Valley Unified
Others
HOA Name Foothill Ranch Maintenance
Senior Community No
Tax ID 60127126
Security Features Carbon Monoxide Detector(s),Smoke Detector(s)
Acceptable Financing Cash, Cash to New Loan
Listing Terms Cash, Cash to New Loan
Financing Cash to New Loan
Special Listing Condition Standard
Read Less Info
Want to know what your home might be worth? Contact us for a FREE valuation!

Our team is ready to help you sell your home for the highest possible price ASAP

Bought with Jian Gong • Coldwell Banker Realty
"My job is to find and attract mastery-based agents to the office, protect the culture, and make sure everyone is happy! "






