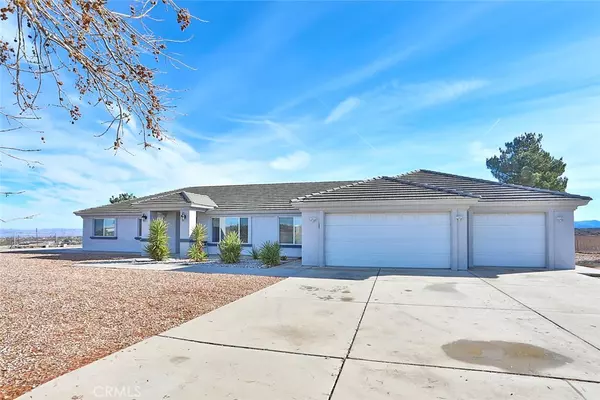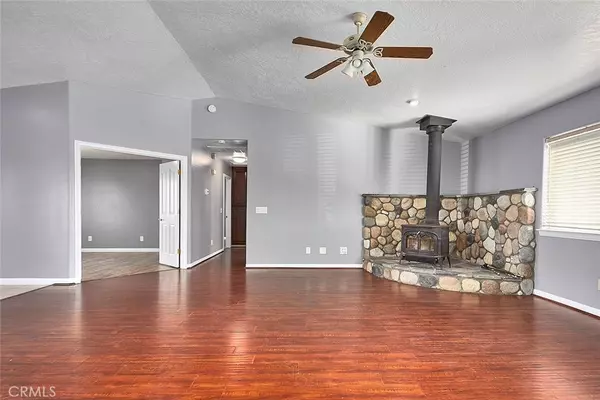$535,000
$539,900
0.9%For more information regarding the value of a property, please contact us for a free consultation.
4 Beds
2 Baths
2,463 SqFt
SOLD DATE : 01/19/2022
Key Details
Sold Price $535,000
Property Type Single Family Home
Sub Type Single Family Residence
Listing Status Sold
Purchase Type For Sale
Square Footage 2,463 sqft
Price per Sqft $217
MLS Listing ID EV21265267
Sold Date 01/19/22
Bedrooms 4
Full Baths 2
Construction Status Turnkey
HOA Y/N No
Year Built 1999
Lot Size 1.890 Acres
Property Description
Welcome to 10974 Ayershire Rd in the beautiful, desirable, East Oak Hills! Looking for a pool home? Well, here it is! "Baby, it's cold outside" but, just imagine yourself lounging in the pool, in the hot summer heat, sipping your favorite drink, enjoying at the AMAZING VIEWS from YOUR BACK YARD! Speaking of cold, this home has TWO wood burning stoves to help warm you up! One in the living room and one in the master bedroom. Four bedrooms, two baths, 2463 sq. ft., three car garage. Open, spacious, split floorplan, with an office! Fresh paint in living room, kitchen, master bedroom, master walk-in closet and in the garage! New carpet in the master bedroom. Plenty of cabinet space. Solar (buyer to assume) Nice sized laundry room. Great location! In a Cul-De-Sac. Great for commuting! Maybe a mile or two from the 15 FWY. Close enough to restaurants, shopping, schools, yet private enough so that you're not looking in your neighbor's windows! Professionally cleaned before listing. Last but not least, NO SEPTIC!! This home is amazing. Come and see it for yourself!
Location
State CA
County San Bernardino
Area Okh - Oak Hills
Zoning OH/RL
Rooms
Main Level Bedrooms 4
Interior
Interior Features High Ceilings, Open Floorplan, Pantry, All Bedrooms Down, Walk-In Closet(s)
Heating Central, Solar, Wood Stove
Cooling Central Air
Flooring Carpet, Tile, Vinyl, Wood
Fireplaces Type Living Room, Primary Bedroom, Wood Burning
Fireplace Yes
Appliance Dishwasher, Propane Cooktop, Propane Oven
Laundry Inside
Exterior
Parking Features Door-Multi, Garage
Garage Spaces 3.0
Garage Description 3.0
Fence Chain Link
Pool In Ground, Private, Salt Water
Community Features Rural
Utilities Available Propane
View Y/N Yes
View Desert, Mountain(s)
Attached Garage Yes
Total Parking Spaces 3
Private Pool Yes
Building
Lot Description Cul-De-Sac, Desert Back, Desert Front
Story 1
Entry Level One
Sewer Public Sewer
Water Public
Level or Stories One
New Construction No
Construction Status Turnkey
Schools
School District Hesperia Unified
Others
Senior Community No
Tax ID 0357303310000
Acceptable Financing Cash, Cash to New Loan, Conventional, FHA, VA Loan
Listing Terms Cash, Cash to New Loan, Conventional, FHA, VA Loan
Financing Conventional
Special Listing Condition Standard
Read Less Info
Want to know what your home might be worth? Contact us for a FREE valuation!

Our team is ready to help you sell your home for the highest possible price ASAP

Bought with Martin Uribe • First Team Real Estate
"My job is to find and attract mastery-based agents to the office, protect the culture, and make sure everyone is happy! "






