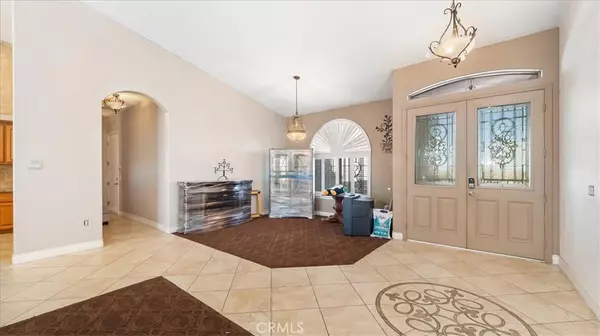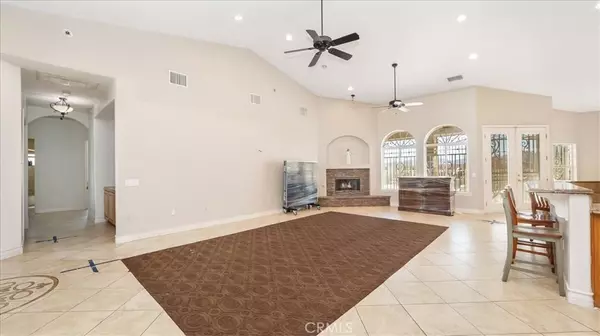$804,000
$800,000
0.5%For more information regarding the value of a property, please contact us for a free consultation.
4 Beds
4 Baths
4,111 SqFt
SOLD DATE : 01/27/2022
Key Details
Sold Price $804,000
Property Type Single Family Home
Sub Type Single Family Residence
Listing Status Sold
Purchase Type For Sale
Square Footage 4,111 sqft
Price per Sqft $195
MLS Listing ID CV21236313
Sold Date 01/27/22
Bedrooms 4
Full Baths 4
HOA Y/N No
Year Built 2006
Lot Size 2.247 Acres
Property Description
You will not be disappointed in this spacious home with 2.248 acre yard. Kitchen features plentiful cabinets, ample counter space and a walk in pantry.
Living room has a cozy fireplace and is adjacent to the kitchen for open entertaining. Need office space, this home has it.
Want a play room, this home has that too.
Indoor laundry is sizeable, has ample cupboard space and a sink.
Master suite is spacious with a fireplace, enjoy the shower with double shower heads and the tub is jetted for relaxation. Want to slip out to the backyard to enjoy the pool, water slide and jacuzzi, the master suite has a back door for convenient access.
You will find the guest room with a full bath.
Full sized Jack and Jill bathroom located between the other two bedrooms.
In addition to all these wonderful features in the home, the outside is also generous in size.
Bring your toys, there is plenty of room for an RV, boat or any other toy you need room for.
Pictures to come
Location
State CA
County San Bernardino
Area Okh - Oak Hills
Zoning OH/RL
Rooms
Main Level Bedrooms 4
Interior
Interior Features Breakfast Bar, Open Floorplan, Pantry, All Bedrooms Down, Jack and Jill Bath, Primary Suite, Walk-In Closet(s)
Heating Central
Cooling Central Air
Fireplaces Type Living Room, Primary Bedroom
Equipment Intercom
Fireplace Yes
Appliance Dishwasher
Laundry Electric Dryer Hookup, Gas Dryer Hookup, Inside, Laundry Room
Exterior
Garage Spaces 2.0
Garage Description 2.0
Pool In Ground, Private, Salt Water
Community Features Biking, Hiking
View Y/N Yes
View Desert, Mountain(s), Panoramic
Porch Concrete, Enclosed
Attached Garage Yes
Total Parking Spaces 2
Private Pool Yes
Building
Lot Description Back Yard, Front Yard
Story 1
Entry Level One
Sewer Septic Type Unknown
Water Public
Level or Stories One
New Construction No
Schools
School District Hesperia Unified
Others
Senior Community No
Tax ID 0357441050000
Acceptable Financing Cash, Conventional
Listing Terms Cash, Conventional
Financing Conventional
Special Listing Condition Standard
Read Less Info
Want to know what your home might be worth? Contact us for a FREE valuation!

Our team is ready to help you sell your home for the highest possible price ASAP

Bought with JOSE VASQUEZ-GUILLEN • OPTION ONE REAL ESTATE
"My job is to find and attract mastery-based agents to the office, protect the culture, and make sure everyone is happy! "






