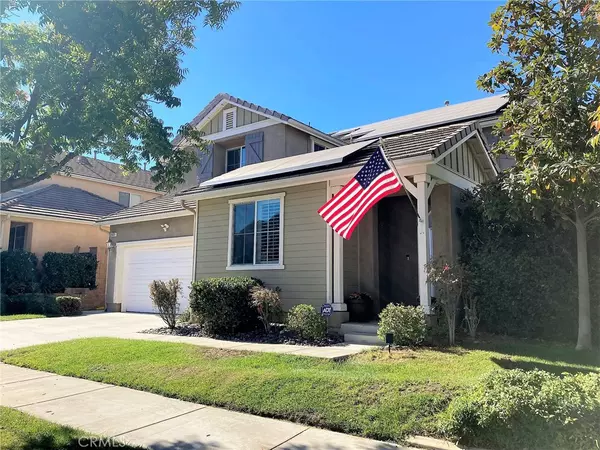$745,000
$745,000
For more information regarding the value of a property, please contact us for a free consultation.
4 Beds
4 Baths
3,200 SqFt
SOLD DATE : 02/07/2022
Key Details
Sold Price $745,000
Property Type Single Family Home
Sub Type Single Family Residence
Listing Status Sold
Purchase Type For Sale
Square Footage 3,200 sqft
Price per Sqft $232
Subdivision ,Sycamore Creek
MLS Listing ID OC21247345
Sold Date 02/07/22
Bedrooms 4
Full Baths 4
Condo Fees $72
Construction Status Turnkey
HOA Fees $72/mo
HOA Y/N Yes
Year Built 2005
Lot Size 8,712 Sqft
Property Description
SPECTACULAR HOME in highly desired Sycamore Creek Community. Spacious home boast of upgrades and amenities. Crown moldings and custom baseboards, Beautiful GRANITE KITCHEN COUNTERS atop rich wood cabinets, New kitchen and dining light fixtures, NEW KitchenAid wall oven microwave, gourmet Kitchen Aid stainless steel APPLIANCES which includes 4 burners cook top with center griddle, classic stainless steel vent/hood and INCLUDES STAINLESS STEEL REFRIGERATOR. The downstairs kitchen, breakfast nook and great room all feature Italian porcelain tile floors with tumbled travertine appearance and granite inserts for that totally custom look, Plantation shutters throughout downstairs. The great room is oversized with cozy fireplace and French door to backyard. This floorplan features one bedroom and bath downstairs, along with office and formal dining room and upstairs you have 2 master suites, one more bedroom and bath, laundry room with deep sink and loft area for 2nd family room or can be enclosed for 5th bedroom. The primary master suite has everything you could ask for: fireplace, large oval tub, walk in closet, dual sink areas, separate vanity along with separate stall shower. Private enclosed front courtyard, Private backyard retreat with newly sodded yard and no neighbors to the rear Mature fruit trees on slope. Award-winning school district, K-8 academy within walking distance Low-cost HOA, Community Association swim club, clubhouse and gym. Beautiful walking trails, Stunning views of the Cleveland national forest.
Location
State CA
County Riverside
Area 248 - Corona
Zoning SP ZONE
Rooms
Main Level Bedrooms 1
Interior
Interior Features Breakfast Bar, Breakfast Area, Ceiling Fan(s), Crown Molding, Dry Bar, Separate/Formal Dining Room, Granite Counters, Open Floorplan, Pantry, Recessed Lighting, Bedroom on Main Level, Loft, Primary Suite, Walk-In Pantry, Walk-In Closet(s)
Heating Central, Fireplace(s), Natural Gas
Cooling Central Air, Dual, High Efficiency, Zoned
Flooring Tile
Fireplaces Type Gas, Gas Starter, Living Room, Primary Bedroom
Fireplace Yes
Appliance Built-In Range, Dishwasher, Gas Range, Refrigerator, Range Hood
Laundry Electric Dryer Hookup, Gas Dryer Hookup, Inside, Laundry Room, Upper Level
Exterior
Exterior Feature Lighting
Parking Features Concrete, Door-Single, Driveway, Driveway Up Slope From Street, Garage Faces Front, Garage
Garage Spaces 2.0
Garage Description 2.0
Fence Block, Wood
Pool Community, Association
Community Features Curbs, Street Lights, Suburban, Sidewalks, Pool
Utilities Available Electricity Connected, Natural Gas Connected
Amenities Available Clubhouse, Fitness Center, Pool
View Y/N Yes
View Neighborhood
Porch Rear Porch, Concrete, Covered, Open, Patio
Attached Garage Yes
Total Parking Spaces 4
Private Pool No
Building
Lot Description Back Yard, Drip Irrigation/Bubblers, Sprinklers In Rear, Sprinklers In Front, Lawn, Landscaped, Yard
Story 2
Entry Level Two
Foundation Slab
Sewer Public Sewer
Water Public
Level or Stories Two
New Construction No
Construction Status Turnkey
Schools
School District Corona-Norco Unified
Others
HOA Name Sycamore Creek
Senior Community No
Tax ID 290550013
Security Features Carbon Monoxide Detector(s),Smoke Detector(s)
Acceptable Financing Conventional
Listing Terms Conventional
Financing Conventional
Special Listing Condition Standard
Read Less Info
Want to know what your home might be worth? Contact us for a FREE valuation!

Our team is ready to help you sell your home for the highest possible price ASAP

Bought with Lisa Erdelji • Keller Williams Realty
"My job is to find and attract mastery-based agents to the office, protect the culture, and make sure everyone is happy! "






