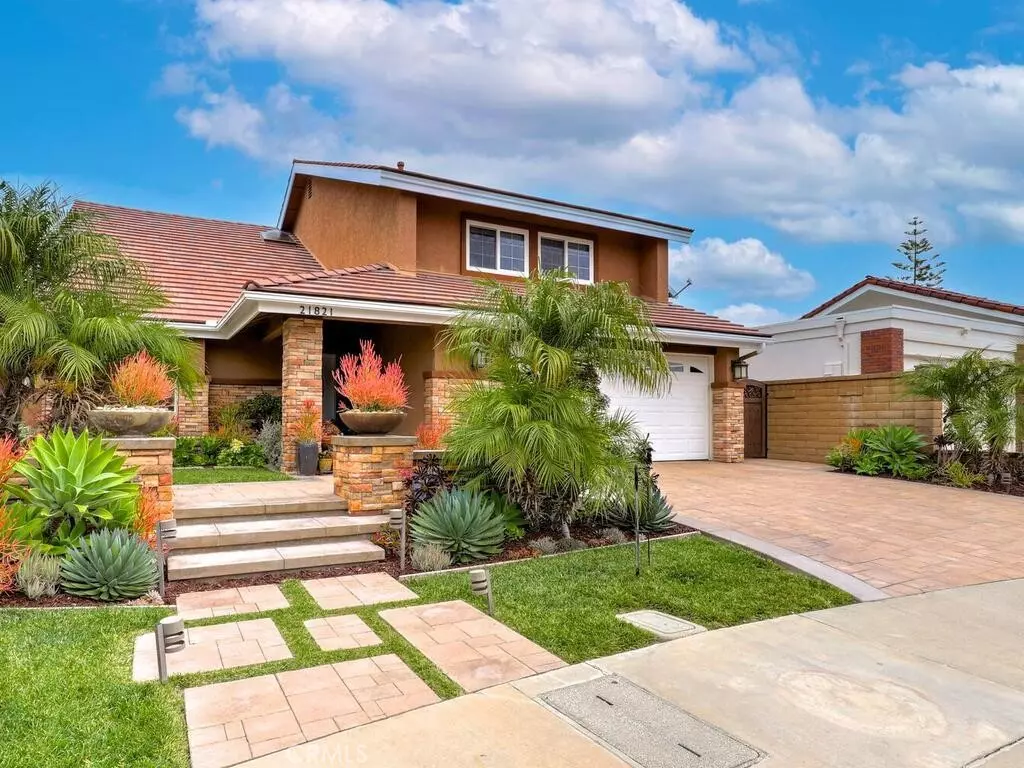$1,458,800
$1,399,000
4.3%For more information regarding the value of a property, please contact us for a free consultation.
4 Beds
3 Baths
2,773 SqFt
SOLD DATE : 02/07/2022
Key Details
Sold Price $1,458,800
Property Type Single Family Home
Sub Type Single Family Residence
Listing Status Sold
Purchase Type For Sale
Square Footage 2,773 sqft
Price per Sqft $526
Subdivision Galicia (North) (Ga)
MLS Listing ID OC22004133
Sold Date 02/07/22
Bedrooms 4
Full Baths 2
Half Baths 1
Condo Fees $81
Construction Status Updated/Remodeled,Turnkey
HOA Fees $81/mo
HOA Y/N Yes
Year Built 1979
Lot Size 5,222 Sqft
Property Description
Lucky you…the right place at the right time! Gorgeous Galacia, 4 beds, 3 baths with quality upgrades including an expanded “great room,” living & dining rooms, high-end remodeled kitchen, nook, remodeled primary ensuite bathroom, outdoor kitchen w/ pizza oven & firepit. The kitchen features stunning cabinetry with glass insets, a Viking 48” dual fuel professional stove with center griddle & double ovens, built-in subzero refrigerator & wine fridge, Bosch dishwasher, beautiful granite, huge pantry, specialty spice cabinets with pull-outs, island bar top seating. The family room boasts a built-in desk niche, focal fireplace with custom mantle, recessed lighting and best of all… additional sq ft for comfort! Upstairs, the primary suite is spacious with two walk-in closets. Beautifully remodeled primary bathroom with resort-like shower, designer cabinetry, dual sinks, flooring of wood plank tiles. Three more bedrooms upstairs are large, sharing an updated bathroom. The patio is perfect for outside living and entertaining! Enjoy watching TV under the pergola & awning, creating pizza cuisine in your own wood burning pizza oven, barbecuing on your gas grill. The ambiance is inviting with potted fountains trickling, built-in seating around the glowing firepit, and fabulous landscape with succulents, a stunning olive tree, as well as citrus and avocado trees. The Malibu & market lighting is beautiful at night. Pride of ownership! Curb appeal with pavers on the driveway, walkways, and patio. Custom beveled glass entry door as well as custom side gates add style. Interior upgrades also include fresh neutral paint, newer HVAC, water heater and tile roof, fresh carpet in living room, stairway and bedrooms, ceiling fans and updated chandeliers, renewed downstairs bathroom, plus all windows have been replaced with dual glazed by Certain Deed. Plans and permits for the addition done in 2015 are available upon request. Recipe completed in 2015. Whole house fan installed 2019. Laundry room includes LG washer & dryer on pedestals. Mission Viejo is a wonderful community, centrally located in Orange County, easy access to shopping, freeway/ toll roads, and approximately 20 minutes to John Wayne Airport. Schools are award winning and excellent! This home includes nearby Lake Mission Viejo membership with two additional beaches, boating, fishing, summer camps, concerts, holiday events and more! Timing is perfect to make this pristine, move-in ready house your Home Sweet Home!
Location
State CA
County Orange
Area Mn - Mission Viejo North
Interior
Interior Features Built-in Features, Ceiling Fan(s), Eat-in Kitchen, Granite Counters, High Ceilings, See Remarks, All Bedrooms Up, Primary Suite, Walk-In Closet(s)
Cooling Central Air
Flooring Carpet, See Remarks, Stone, Tile
Fireplaces Type Family Room
Fireplace Yes
Appliance Convection Oven, Double Oven, Dishwasher, Gas Cooktop, Disposal, Indoor Grill, Microwave, Refrigerator, Self Cleaning Oven, Water Heater, Dryer, Washer
Laundry Laundry Room
Exterior
Exterior Feature Barbecue, Lighting, Fire Pit
Parking Features Direct Access, Driveway, Garage
Garage Spaces 2.0
Garage Description 2.0
Fence Block
Pool None
Community Features Dog Park, Foothills, Fishing, Hiking, Lake, Park, Storm Drain(s), Street Lights, Sidewalks
Amenities Available Clubhouse, Sport Court, Outdoor Cooking Area, Other Courts, Barbecue, Picnic Area, Playground
Waterfront Description Lake Privileges
View Y/N Yes
View Neighborhood
Roof Type Tile
Porch Front Porch, Patio, See Remarks
Attached Garage Yes
Total Parking Spaces 2
Private Pool No
Building
Lot Description Back Yard, Front Yard, Sprinkler System, Yard
Story 2
Entry Level Two
Sewer Public Sewer
Water Public
Architectural Style Mediterranean
Level or Stories Two
New Construction No
Construction Status Updated/Remodeled,Turnkey
Schools
Elementary Schools Melinda
Middle Schools Rancho Santa Margarita
High Schools Trabucco Hills
School District Saddleback Valley Unified
Others
HOA Name MV Environmental
Senior Community No
Tax ID 83612221
Security Features Carbon Monoxide Detector(s),Smoke Detector(s)
Acceptable Financing Submit
Listing Terms Submit
Financing Conventional
Special Listing Condition Standard, Trust
Read Less Info
Want to know what your home might be worth? Contact us for a FREE valuation!

Our team is ready to help you sell your home for the highest possible price ASAP

Bought with Harold Crook • Park Place Real Estate Compan
"My job is to find and attract mastery-based agents to the office, protect the culture, and make sure everyone is happy! "






