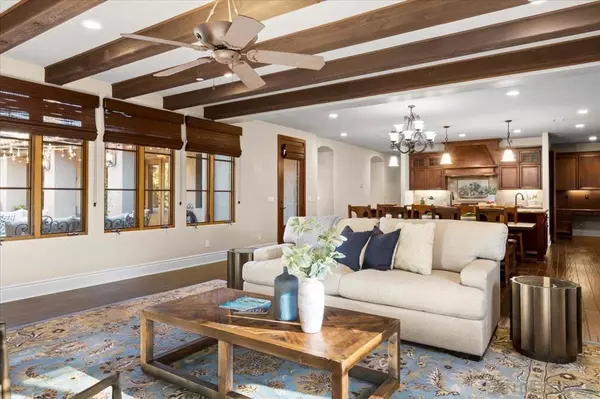$3,910,500
$3,850,000
1.6%For more information regarding the value of a property, please contact us for a free consultation.
6 Beds
7 Baths
6,144 SqFt
SOLD DATE : 03/17/2022
Key Details
Sold Price $3,910,500
Property Type Single Family Home
Sub Type Single Family Residence
Listing Status Sold
Purchase Type For Sale
Square Footage 6,144 sqft
Price per Sqft $636
Subdivision Santaluz
MLS Listing ID 220001663SD
Sold Date 03/17/22
Bedrooms 6
Full Baths 6
Half Baths 1
Condo Fees $525
HOA Fees $525/mo
HOA Y/N Yes
Year Built 2005
Lot Size 1.010 Acres
Property Description
Fabulous 6-bedroom / 6½-bath Santaluz estate on private 1-acre corner lot, where indoor and outdoor living flow together to create an extraordinary living space. Beautiful and serene front courtyard leads you to massive wood double entry doors. As you enter the home, the main living room offers a welcoming area to greet guests, with views out multiple windows and French doors to a beautiful interior courtyard with gas- and wood-burning fireplace, elegant landscaping, cheery patio night lighting, and adjacent outdoor fully equipped outdoor kitchen! Home's floor plan is an open great room concept with huge farmhouse dining room and majestic fireplace next to phenomenal main kitchen featuring massive island with bar stool area, Dacor double oven, microwave, and 6-burner gas cooktop, 48” GE Monogram refrigerator / freezer, plus two Bosch dishwashers and walk-in pantry. Main master bedroom overlooks interior patio, with private office/exercise room, huge bathroom with soaking tub and separate shower, plus ample master walk-in closet with wood shelving throughout. Second master suite/guest room is on opposite side of home from main master, and has views to the backyard, pool, and garden areas, as well as its own private laundry and French doors that open to the interior patio, making a convenient bathroom and shower area for pool guests. See Supplement! Upon entering the interior courtyard, you feel a sense of privacy and tranquility. A spectacular covered outdoor kitchen with sit down eating area awaits, with massive food prep space and center island, plus Viking double oven, 6-burner gas cooktop with griddle, fridge/freezer, and dishwasher. Other outstanding amenities include large ensuite bedrooms, hardwood floors in living areas, 9' and 12' ceilings, gorgeous crown molding, knotty alder solid core doors, wine fridge, dual-pane windows and French doors, a bonus/game room, multiple private patios, a spacious pavered driveway, and newer landscaping, all making for wonderful living, relaxation and entertainment possibilities! Equipment: Dryer,Fire Sprinklers,Garage Door Opener,Pool/Spa/Equipment, Washer Sewer: Sewer Connected Topography: LL
Location
State CA
County San Diego
Area 92127 - Rancho Bernardo
Zoning R-1:SINGLE
Interior
Heating Forced Air, Natural Gas
Cooling Central Air
Fireplaces Type Dining Room, Outside
Fireplace Yes
Appliance 6 Burner Stove, Barbecue, Double Oven, Dishwasher, Disposal, Microwave, Refrigerator, Vented Exhaust Fan, Water Purifier
Laundry Electric Dryer Hookup, Gas Dryer Hookup, Laundry Room
Exterior
Parking Features Driveway
Garage Spaces 4.0
Garage Description 4.0
Fence Partial
Pool Community, Gas Heat, Heated, In Ground, Private
Community Features Pool
Amenities Available Trash, Cable TV
Roof Type Concrete
Porch Covered
Attached Garage Yes
Total Parking Spaces 12
Private Pool Yes
Building
Story 1
Entry Level One
Level or Stories One
Others
HOA Name SMA
Senior Community No
Tax ID 3031143600
Acceptable Financing Cash, Conventional
Listing Terms Cash, Conventional
Financing Conventional
Read Less Info
Want to know what your home might be worth? Contact us for a FREE valuation!

Our team is ready to help you sell your home for the highest possible price ASAP

Bought with Paris Mohager • Reali, Inc
"My job is to find and attract mastery-based agents to the office, protect the culture, and make sure everyone is happy! "






