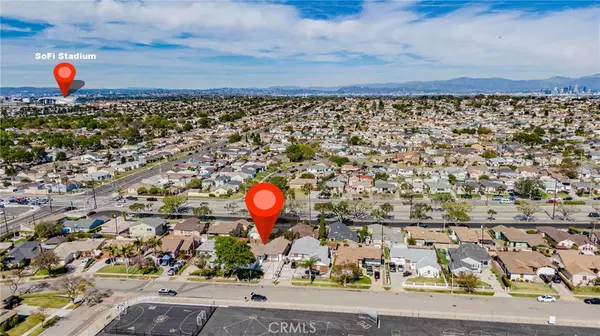$925,000
$884,000
4.6%For more information regarding the value of a property, please contact us for a free consultation.
4 Beds
2 Baths
1,946 SqFt
SOLD DATE : 03/25/2022
Key Details
Sold Price $925,000
Property Type Single Family Home
Sub Type Single Family Residence
Listing Status Sold
Purchase Type For Sale
Square Footage 1,946 sqft
Price per Sqft $475
MLS Listing ID SB22036021
Sold Date 03/25/22
Bedrooms 4
Full Baths 2
Construction Status Updated/Remodeled,Turnkey
HOA Y/N No
Year Built 1954
Lot Size 5,601 Sqft
Property Description
You will fall in love the moment you drive up to this tastefully remodeled 4 bedroom/2 bathroom expansive home (1,946 sqft) with its wonderful curb appeal situated on a 5,603 lot in a beautiful and desirable neighborhood of Hawthorne. Prepare yourself to be awed while walking up the long driveway past the attached two-car garage to the main entrance of the home. As you step into your new home into the large open floorplan you will quickly understand what makes this property so desirable and special…a new modern kitchen with white cabinets, quartz countertops, brand new appliances, and a kitchen island that flows into the ding room and living room with vaulted ceilings and a tastefully accented fireplace, with large sliding doors leading to the landscaped back yard perfect for entertaining your family and friends. Apart from the 4 bedrooms that are ideally all located to the one side of the house incl. the master bedroom with ensuite bathroom, this remarkable home has so much more to offer like recessed lighting throughout the house, new electrical wiring and plumbing, new windows and doors, fully remodeled bathrooms, an inside laundry area, and a new AC unit and Sprinkler System in the back. Ideally situated across the Cimarron Elementary School and in close proximity to the new So-Fi Stadium, SPACEX, the Forum, and centrally located to South Bay beach communities. Hurry as this home won't be long on the market!
Location
State CA
County Los Angeles
Area 108 - North Hawthorne
Zoning HAR1YY
Rooms
Main Level Bedrooms 4
Interior
Interior Features Breakfast Bar, Open Floorplan, All Bedrooms Down
Heating Central
Cooling Central Air
Flooring Laminate, Tile
Fireplaces Type Living Room
Fireplace Yes
Appliance Dishwasher, Gas Range, Water Heater
Laundry Inside, Laundry Closet
Exterior
Exterior Feature Lighting, Rain Gutters
Parking Features Door-Multi, Garage, Garage Faces Side
Garage Spaces 2.0
Garage Description 2.0
Fence Wood
Pool None
Community Features Curbs, Street Lights, Suburban, Sidewalks
Utilities Available Cable Available, Natural Gas Available, Phone Available, Sewer Connected, Water Available
View Y/N Yes
View Neighborhood
Roof Type Composition
Accessibility No Stairs, Parking
Porch Brick, Concrete, Porch
Attached Garage Yes
Total Parking Spaces 5
Private Pool No
Building
Lot Description 0-1 Unit/Acre, Sprinklers In Rear, Sprinkler System, Walkstreet, Yard
Faces South
Story 1
Entry Level One
Foundation Raised
Sewer Public Sewer
Water Public
Architectural Style Traditional
Level or Stories One
New Construction No
Construction Status Updated/Remodeled,Turnkey
Schools
School District Hawthorne
Others
Senior Community No
Tax ID 4057001007
Security Features Carbon Monoxide Detector(s),Smoke Detector(s)
Acceptable Financing Cash, Conventional, FHA, Government Loan
Listing Terms Cash, Conventional, FHA, Government Loan
Financing Conventional
Special Listing Condition Standard
Read Less Info
Want to know what your home might be worth? Contact us for a FREE valuation!

Our team is ready to help you sell your home for the highest possible price ASAP

Bought with Michael Berlin • Keller Williams Inglewood
"My job is to find and attract mastery-based agents to the office, protect the culture, and make sure everyone is happy! "






