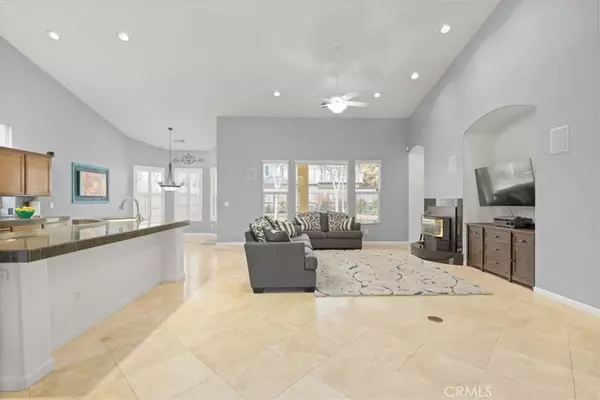$488,000
$457,500
6.7%For more information regarding the value of a property, please contact us for a free consultation.
3 Beds
2 Baths
2,370 SqFt
SOLD DATE : 04/11/2022
Key Details
Sold Price $488,000
Property Type Single Family Home
Sub Type Single Family Residence
Listing Status Sold
Purchase Type For Sale
Square Footage 2,370 sqft
Price per Sqft $205
MLS Listing ID OC22042514
Sold Date 04/11/22
Bedrooms 3
Full Baths 2
Construction Status Updated/Remodeled
HOA Y/N No
Year Built 2001
Lot Size 9,543 Sqft
Property Description
A wonderful 3/2/3 home in Kensington Manor on a quiet cul-de-sac street. Landscaped large lot with fruit trees. Enter the foyer and view the large formal dining room to the left. On the right, you will see the separate spacious office with double door entry. Travertine tile extends throughout the open floorplan with granite countertops and backsplash in the kitchen. The kitchen has upgraded appliances with plenty of cabinet space and a walk in pantry! There is a very large island with barstool seating option for > 6 chairs or barstools. Kitchen is open to the living room and breakfast nook. The living room features a beautiful large fireplace with marble surround and a gas insert complete with temperature controlled blower. Vaulted ceiling in living room. The home includes a beautiful on suite in the master with jetted jacuzzi tub, separate shower, water closet, double sink vanity, and large walk in closet. You can enjoy the back yard through the Master bedroom bay window. The other two bedrooms are spacious and are located near the hall bath. Tons of storage throughout with extra cabinets above the bedroom closets. Beautiful natural lighting with vaulted and 10 foot ceilings and 2 skylights. The home also includes ceiling fans throughout, plantation shutters in the breakfast nook, a whole house exhaust fan, efficiency package with attic exhaust fans, alarm system, bonus room in the garage, and so much more! A must see while it lasts!
Location
State CA
County Tulare
Zoning R16
Rooms
Main Level Bedrooms 3
Interior
Interior Features Breakfast Bar, Breakfast Area, Ceiling Fan(s), Cathedral Ceiling(s), Separate/Formal Dining Room, High Ceilings, Open Floorplan, Stone Counters, Recessed Lighting, Tile Counters, Wired for Sound, Attic, Entrance Foyer, Primary Suite, Utility Room, Walk-In Pantry, Walk-In Closet(s)
Heating Central, Natural Gas
Cooling Central Air, Whole House Fan, Attic Fan
Flooring Carpet, Laminate, Stone, Wood
Fireplaces Type Blower Fan, Gas, Heatilator, Living Room
Fireplace Yes
Appliance Dishwasher, ENERGY STAR Qualified Appliances, Gas Cooktop, Gas Oven, High Efficiency Water Heater, Microwave, Refrigerator, Dryer, Washer
Laundry Washer Hookup, Electric Dryer Hookup, Gas Dryer Hookup, Laundry Room
Exterior
Exterior Feature Rain Gutters
Parking Features Concrete, Driveway, Garage Faces Front, Garage
Garage Spaces 3.0
Garage Description 3.0
Fence Block, Excellent Condition, Wood
Pool None
Community Features Street Lights, Sidewalks
Utilities Available Electricity Connected, Natural Gas Connected, Sewer Connected, Water Connected
View Y/N Yes
View Neighborhood
Roof Type Concrete,Tile
Accessibility Customized Wheelchair Accessible, Safe Emergency Egress from Home, Grab Bars, No Stairs, Parking, Accessible Doors, Accessible Hallway(s)
Porch Concrete, Covered, Patio
Attached Garage Yes
Total Parking Spaces 3
Private Pool No
Building
Lot Description Back Yard, Cul-De-Sac, Front Yard, Lawn, Landscaped, Level, Sprinklers Timer, Sprinkler System, Trees, Yard
Story 1
Entry Level One
Foundation Block, Slab
Sewer Public Sewer
Water Public
Architectural Style Mediterranean, Ranch
Level or Stories One
New Construction No
Construction Status Updated/Remodeled
Schools
School District Visalia Unified
Others
Senior Community No
Tax ID 123280012000
Security Features Security System,Fire Detection System,Smoke Detector(s)
Acceptable Financing Cash, Conventional, FHA, VA Loan
Listing Terms Cash, Conventional, FHA, VA Loan
Financing Conventional
Special Listing Condition Standard
Read Less Info
Want to know what your home might be worth? Contact us for a FREE valuation!

Our team is ready to help you sell your home for the highest possible price ASAP

Bought with Kari Fisher • Century 21 Jordan-Link
"My job is to find and attract mastery-based agents to the office, protect the culture, and make sure everyone is happy! "






