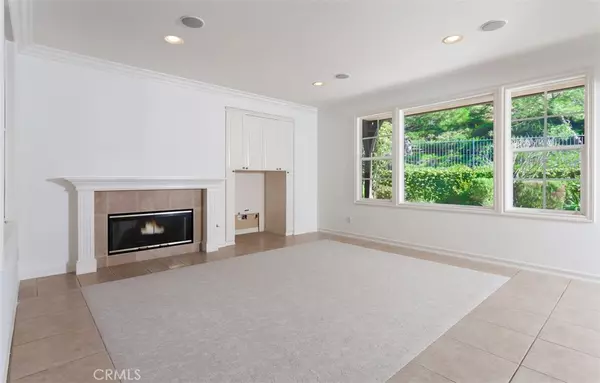$3,100,000
$3,150,000
1.6%For more information regarding the value of a property, please contact us for a free consultation.
3 Beds
3 Baths
2,994 SqFt
SOLD DATE : 04/18/2022
Key Details
Sold Price $3,100,000
Property Type Single Family Home
Sub Type Single Family Residence
Listing Status Sold
Purchase Type For Sale
Square Footage 2,994 sqft
Price per Sqft $1,035
Subdivision Provence (Nrpv)
MLS Listing ID OC22042974
Sold Date 04/18/22
Bedrooms 3
Full Baths 2
Half Baths 1
Condo Fees $440
HOA Fees $440/mo
HOA Y/N Yes
Year Built 2002
Lot Size 6,969 Sqft
Property Description
Ideally situated on a picturesque and private corner parcel, 2 Bargemon epitomizes chic, coastal living at its finest. Boasting a luxurious interior living space of nearly 3000 sqft, accompanied by 3 bedrooms, a bonus room, & 2.5 bathrooms, this open concept floor-plan home provides seamless transitions between the family room, kitchen, and outdoor spaces. Upon entry, guests are immediately greeted by an abundance of natural light that reaches every corner of the interior. The gourmet chef's kitchen, highlighted by a builder upgraded six-burner range, walk-in pantry, & oversized island, creates the perfect setting for large scale celebrations or intimate gatherings alike. A set of French doors in the family room weaves the indoor and outdoor spaces into one, allowing for maximum usage of the oversized and uniquely private backyard. Upstairs, three bedrooms, including the generously sized master suite, create an ideal environment of rest & rejuvenation. The spa-like master bath, complete with two walk-in closets, provides a level of accommodation reminiscent of the world class resorts just down the road. A bonus room also provides an extra creative space that is suited for an office, TV room, or gym/studio. Ideal proximity to award winning public/private schools, world class shopping, & the finest beaches, complete this exceptional residence.
Location
State CA
County Orange
Area N26 - Newport Coast
Interior
Interior Features All Bedrooms Up, Primary Suite, Walk-In Pantry, Walk-In Closet(s)
Cooling Central Air
Fireplaces Type Family Room
Fireplace Yes
Laundry Laundry Room
Exterior
Garage Spaces 2.0
Garage Description 2.0
Pool Association
Community Features Curbs, Street Lights, Sidewalks
Amenities Available Clubhouse, Management, Picnic Area, Playground, Pool, Guard, Spa/Hot Tub, Trash
View Y/N No
View None
Attached Garage Yes
Total Parking Spaces 2
Private Pool No
Building
Lot Description 0-1 Unit/Acre, Corner Lot, Cul-De-Sac
Story Two
Entry Level Two
Sewer Public Sewer
Water Public
Level or Stories Two
New Construction No
Schools
School District Newport Mesa Unified
Others
HOA Name Newport Ridge North
Senior Community No
Tax ID 46136138
Acceptable Financing Cash, Cash to New Loan
Listing Terms Cash, Cash to New Loan
Financing Conventional
Special Listing Condition Standard
Read Less Info
Want to know what your home might be worth? Contact us for a FREE valuation!

Our team is ready to help you sell your home for the highest possible price ASAP

Bought with Christina Long • Regency Real Estate Brokers
"My job is to find and attract mastery-based agents to the office, protect the culture, and make sure everyone is happy! "






