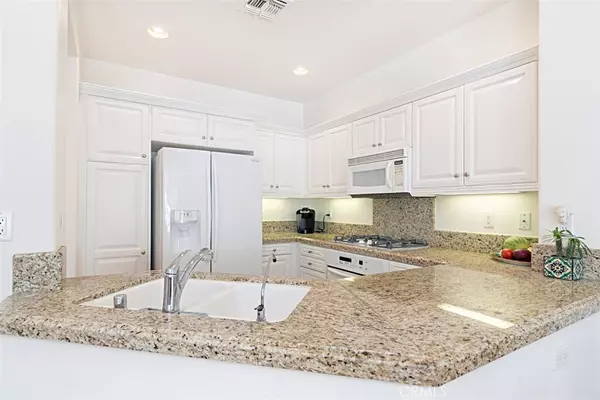$850,000
$785,000
8.3%For more information regarding the value of a property, please contact us for a free consultation.
3 Beds
2 Baths
1,298 SqFt
SOLD DATE : 04/28/2022
Key Details
Sold Price $850,000
Property Type Condo
Sub Type Condominium
Listing Status Sold
Purchase Type For Sale
Square Footage 1,298 sqft
Price per Sqft $654
Subdivision Santalana (Sant)
MLS Listing ID NP22059550
Sold Date 04/28/22
Bedrooms 3
Full Baths 2
Condo Fees $224
Construction Status Turnkey
HOA Fees $224/mo
HOA Y/N Yes
Year Built 2003
Property Description
One of the best locations in the Santalana community of Talega! This lovely single level home; 3 bedrooms and 2 bathrooms is beautifully upgraded with gorgeous wood floors, designer carpet, open floorplan with a light and bright kitchen and granite counters and private laundry room. Master Suite is wonderfully laid out with a walk in closet, dual master sinks and private water closet. Enjoy a well appointed paved patio. Residents enjoy exclusive use of 2 resort pools, spas, BBQ pavilion, play grounds and sport parks. A Ralph Fresh Fare, Talega Golf Course, hiking trails and Grill and Peets's Coffee are incredibly close. The community of Talega is an amazing "Masterplanned" community featuring a beautiful Swim and Athletic CLub, championship golf course, nature reserve, parks, walking and hiking trail. Downtown San Clemente's Pier, beaches and village are just down the hill, offering a wide world of recreation, shopping and dining experiences. Probate sale with court approval already.
Location
State CA
County Orange
Area Tl - Talega
Rooms
Main Level Bedrooms 3
Interior
Interior Features Granite Counters, Open Floorplan, All Bedrooms Down, Bedroom on Main Level, Main Level Primary, Primary Suite, Walk-In Closet(s)
Heating Forced Air
Cooling Central Air
Flooring Carpet, Wood
Fireplaces Type Gas, Living Room
Fireplace Yes
Appliance Dishwasher, Gas Cooktop, Disposal, Microwave, Refrigerator, Water Heater
Laundry Inside, Laundry Room
Exterior
Parking Features Direct Access, Door-Single, Garage, Garage Door Opener, Side By Side
Garage Spaces 2.0
Garage Description 2.0
Fence Block, Wood
Pool Community, In Ground, Association
Community Features Curbs, Suburban, Sidewalks, Pool
Amenities Available Barbecue, Pool, Spa/Hot Tub
View Y/N No
View None
Roof Type Spanish Tile
Accessibility No Stairs
Porch Enclosed
Attached Garage Yes
Total Parking Spaces 2
Private Pool No
Building
Lot Description Flag Lot, Level, Yard
Story 1
Entry Level One
Foundation Slab
Sewer Public Sewer
Water Public
Architectural Style Mediterranean
Level or Stories One
New Construction No
Construction Status Turnkey
Schools
Elementary Schools Vista Del Mar
Middle Schools Vista Del Mar
High Schools San Clemente
School District Capistrano Unified
Others
HOA Name Talega Maintenance
Senior Community No
Tax ID 93002703
Security Features Carbon Monoxide Detector(s),Smoke Detector(s)
Acceptable Financing Cash, Cash to New Loan
Listing Terms Cash, Cash to New Loan
Financing Cash to New Loan
Special Listing Condition Probate Listing
Read Less Info
Want to know what your home might be worth? Contact us for a FREE valuation!

Our team is ready to help you sell your home for the highest possible price ASAP

Bought with Drew Weddle • Re/Max Real Estate Group
"My job is to find and attract mastery-based agents to the office, protect the culture, and make sure everyone is happy! "






