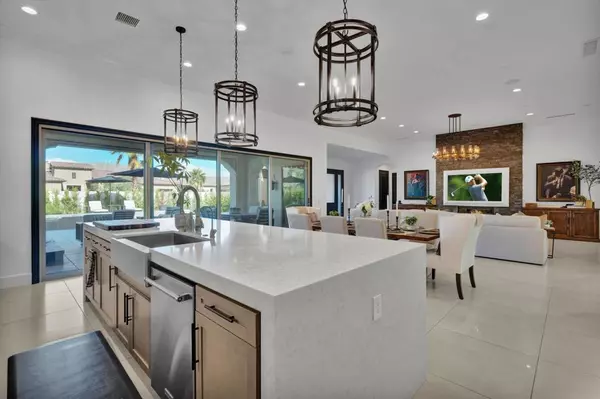$1,675,000
$1,675,000
For more information regarding the value of a property, please contact us for a free consultation.
4 Beds
5 Baths
3,180 SqFt
SOLD DATE : 05/09/2022
Key Details
Sold Price $1,675,000
Property Type Single Family Home
Sub Type Single Family Residence
Listing Status Sold
Purchase Type For Sale
Square Footage 3,180 sqft
Price per Sqft $526
Subdivision Pga West Monterra
MLS Listing ID 219077676DA
Sold Date 05/09/22
Bedrooms 4
Full Baths 4
Half Baths 1
Condo Fees $528
HOA Fees $528/mo
HOA Y/N Yes
Year Built 2017
Lot Size 0.290 Acres
Property Description
Sensational newer (2017) contemporary home located in the Greg Norman Gate of PGA West.. Only one word can describe this property and that is Exceptional!Exceptional location (great mountain view), exceptional finishes, exceptional designer furnishings, white quartz and white backsplash in Kitchen, newly painted inside and out, Newly added designer light fixtures in kitchen, Living area and primary bath (all gorgeous) New indoor and outdoor furnishings,New landscaping at pool area, and the list goes on. This 4 bedroom 4.5 bath offers an open floor plan with retractable wall of glass opening the living space to the custom designed pool area complete with Salt Water Pool, floor to ceiling stack stone fireplace, Cool Decking, Gas BBQ and Pizza oven. In addition to the pool area, there is a regulation size Bocce Court complete with night lighting in the back yard. Additional upgrades include, slate shaker cabinetry, Custom counter tops, Wolf Range with 6 burners and 2 ovens, Stainless farm sink, 2 wine refrigerators, oversized crown moulding and baseboards, plantation shutters throughout, California Closet system installed, surround sound system, Ecobee Thermostat system w/wifi, eco soft water system, custom garage cabinets overhead storage and epoxy floors. Remote controlled drop down screen installed on the patio and retractable screen installed on the great room glass wall. Offered furnished per inventory.
Location
State CA
County Riverside
Area 313 - La Quinta South Of Hwy 111
Interior
Interior Features Breakfast Bar, Built-in Features, Crown Molding, High Ceilings, Recessed Lighting, Wired for Sound, Walk-In Pantry, Walk-In Closet(s)
Heating Central, Natural Gas
Cooling Central Air
Flooring Tile
Fireplaces Type Gas, Living Room, Outside, See Through
Fireplace Yes
Appliance Dishwasher, Gas Oven, Gas Range, Microwave, Refrigerator, Range Hood, Tankless Water Heater
Laundry Laundry Room
Exterior
Parking Features Direct Access, Garage, Garage Door Opener
Garage Spaces 2.0
Garage Description 2.0
Pool In Ground, Salt Water
Community Features Golf, Gated
Utilities Available Cable Available
Amenities Available Pet Restrictions, Cable TV
View Y/N Yes
View Mountain(s)
Roof Type Tile
Porch Covered, Enclosed
Attached Garage Yes
Total Parking Spaces 4
Private Pool Yes
Building
Lot Description Back Yard, Close to Clubhouse, Corner Lot, Cul-De-Sac, Landscaped, Planned Unit Development, Sprinkler System
Story 1
New Construction No
Others
HOA Name Fairways
Senior Community No
Tax ID 780190026
Security Features Gated Community,24 Hour Security
Acceptable Financing Cash
Listing Terms Cash
Financing Cash
Special Listing Condition Standard
Read Less Info
Want to know what your home might be worth? Contact us for a FREE valuation!

Our team is ready to help you sell your home for the highest possible price ASAP

Bought with Barbara Klein • California Lifestyle Realty
"My job is to find and attract mastery-based agents to the office, protect the culture, and make sure everyone is happy! "






