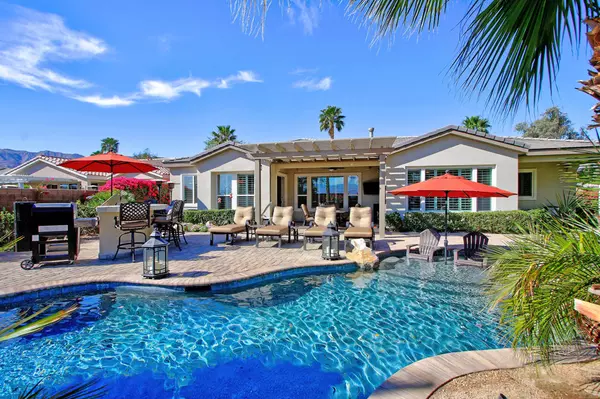$1,100,000
$1,095,000
0.5%For more information regarding the value of a property, please contact us for a free consultation.
4 Beds
4 Baths
2,784 SqFt
SOLD DATE : 06/06/2022
Key Details
Sold Price $1,100,000
Property Type Single Family Home
Sub Type Single Family Residence
Listing Status Sold
Purchase Type For Sale
Square Footage 2,784 sqft
Price per Sqft $395
Subdivision Trilogy
MLS Listing ID 219076284DA
Sold Date 06/06/22
Bedrooms 4
Full Baths 2
Three Quarter Bath 2
Condo Fees $440
HOA Fees $440/mo
HOA Y/N Yes
Year Built 2007
Lot Size 0.380 Acres
Property Description
Imagine your own secluded Oasis, at this move in-ready home in the highly, desired community of Trilogy! Solar Powered Home (Owned)! This sprawling design and well maintained home of 2,784 sq. ft. is on a large, private corner lot with mountain and golf course views. This Mesquite Model with detached casita offers 4 bedrooms, 4 bathrooms and an office/den. Plantation shutters thru-out. Entertain in the private, spacious backyard with pebble-tec pool and spa, waterfall, built-in BBQ, and many different sitting areas. The large, covered courtyard patio is an entertainers delight. Luxury awaits in the large, master suite with sitting area, large double showers and dual sinks and closets. The gourmet kitchen features granite counter tops, stainless steel appliances, double ovens, large island and custom cabinetry. The living room has beautiful, built in cabinets, fireplace and lovely views to the outdoors. Three car garage with Fujitsu A/C in the 2 car garage. Come take a look!
Location
State CA
County Riverside
Area 313 - La Quinta South Of Hwy 111
Rooms
Other Rooms Guest House
Interior
Interior Features Breakfast Bar, Separate/Formal Dining Room, Primary Suite
Heating Central, Forced Air, Natural Gas
Cooling Central Air
Flooring Carpet, Tile
Fireplaces Type Decorative, Gas, Great Room, See Through
Fireplace Yes
Appliance Convection Oven, Dishwasher, Gas Cooking, Gas Cooktop, Disposal, Gas Range, Microwave, Refrigerator, Range Hood, Water Purifier
Laundry Laundry Room
Exterior
Parking Features Direct Access, Garage
Garage Spaces 3.0
Garage Description 3.0
Fence Block
Pool Gunite, Electric Heat, In Ground, Pebble, Tile, Waterfall
Community Features Golf, Gated
Utilities Available Cable Available
Amenities Available Billiard Room, Clubhouse, Fitness Center, Golf Course, Game Room, Meeting/Banquet/Party Room, Paddle Tennis, Pet Restrictions, Tennis Court(s), Cable TV
View Y/N Yes
View Mountain(s)
Roof Type Tile
Porch Concrete
Attached Garage Yes
Total Parking Spaces 3
Private Pool Yes
Building
Lot Description Drip Irrigation/Bubblers, Irregular Lot, Lawn, Landscaped, Planned Unit Development, Sprinklers Timer, Sprinkler System
Story 1
Entry Level One
Foundation Slab
Architectural Style Mediterranean
Level or Stories One
Additional Building Guest House
New Construction No
Others
HOA Name Trilogy La Quinta HOA
Senior Community Yes
Tax ID 764550023
Security Features Gated Community,24 Hour Security
Acceptable Financing Cash, Cash to New Loan, Conventional, VA Loan
Listing Terms Cash, Cash to New Loan, Conventional, VA Loan
Financing Conventional
Special Listing Condition Standard
Read Less Info
Want to know what your home might be worth? Contact us for a FREE valuation!

Our team is ready to help you sell your home for the highest possible price ASAP

Bought with John Miller • Bennion Deville Homes
"My job is to find and attract mastery-based agents to the office, protect the culture, and make sure everyone is happy! "






