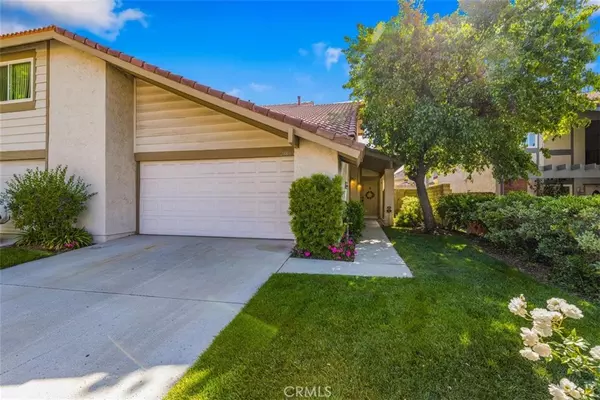$610,000
$599,900
1.7%For more information regarding the value of a property, please contact us for a free consultation.
3 Beds
2 Baths
1,463 SqFt
SOLD DATE : 06/17/2022
Key Details
Sold Price $610,000
Property Type Condo
Sub Type Condominium
Listing Status Sold
Purchase Type For Sale
Square Footage 1,463 sqft
Price per Sqft $416
Subdivision Amer. Beauty Garden Lii (Amg3)
MLS Listing ID SR22088417
Sold Date 06/17/22
Bedrooms 3
Full Baths 2
Condo Fees $350
HOA Fees $350/mo
HOA Y/N Yes
Year Built 1982
Lot Size 4.766 Acres
Property Description
No MELLO ROOS! This Light and bright open floor plan home with soaring vaulted ceilings, recessed lighting, crown molding, and panel doors has to be seen. The spacious living room with fireplace opens to a dining area with French doors leading to the spacious low maintenance backyard with patio, water wise artificial turf and lovely flower beds where you can enjoy a skyline view. The eat-in upgraded kitchen has granite counters with tile backsplash, stainless appliances, and a separate eating area. The downstairs primary bedroom has a walk-in closet and an attached remodeled bathroom with granite counters. Upstairs has 2 additional bedrooms, a loft, and a secondary bath with spa tub. The attached 2 car garage has laundry hookups. HOA amenities include pool, spa, playground, tennis, basketball, and more. Commuter friendly just off the 14 fwy.
Location
State CA
County Los Angeles
Area Can2 - Canyon Country 2
Zoning SCUR2
Rooms
Main Level Bedrooms 1
Interior
Interior Features Ceiling Fan(s), Crown Molding, Cathedral Ceiling(s), Coffered Ceiling(s), Eat-in Kitchen, Granite Counters, Pantry, Recessed Lighting, Loft, Main Level Primary, Walk-In Closet(s)
Heating Central
Cooling Central Air
Flooring Carpet, Tile
Fireplaces Type Gas, Living Room
Fireplace Yes
Appliance Dishwasher, Disposal, Gas Range, Ice Maker, Microwave, Refrigerator, Water Heater
Laundry Washer Hookup, Gas Dryer Hookup, In Garage
Exterior
Parking Features Driveway, Garage Faces Front, On Street
Garage Spaces 2.0
Garage Description 2.0
Fence Wood
Pool Association
Community Features Curbs, Gutter(s), Street Lights, Sidewalks
Utilities Available Electricity Connected, Natural Gas Connected, Sewer Connected, Water Connected
Amenities Available Other Courts, Picnic Area, Playground, Pool, Pet Restrictions, Pets Allowed, Spa/Hot Tub, Tennis Court(s)
View Y/N Yes
View Hills
Roof Type Tile
Porch Concrete, Open, Patio
Attached Garage Yes
Total Parking Spaces 4
Private Pool No
Building
Lot Description Front Yard, Lawn
Story 2
Entry Level Two
Foundation Slab
Sewer Public Sewer
Water Public
Level or Stories Two
New Construction No
Schools
Middle Schools Sierra Vista
High Schools Canyon
School District William S. Hart Union
Others
HOA Name Canyon Gardens HOA
Senior Community Yes
Tax ID 2837020033
Security Features Carbon Monoxide Detector(s),Smoke Detector(s)
Acceptable Financing Cash, Cash to New Loan, Conventional
Listing Terms Cash, Cash to New Loan, Conventional
Financing FHA
Special Listing Condition Standard
Read Less Info
Want to know what your home might be worth? Contact us for a FREE valuation!

Our team is ready to help you sell your home for the highest possible price ASAP

Bought with David Smith • The Agency
"My job is to find and attract mastery-based agents to the office, protect the culture, and make sure everyone is happy! "






