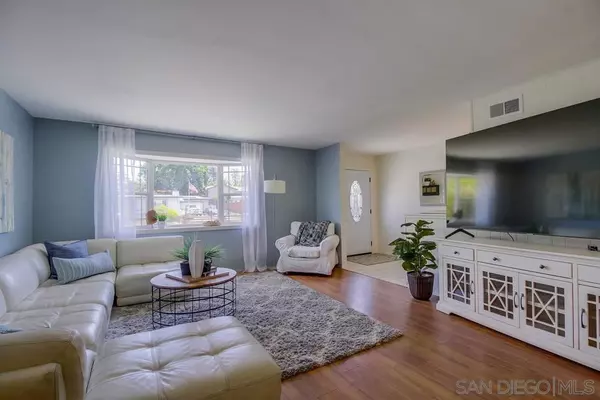$750,000
$750,000
For more information regarding the value of a property, please contact us for a free consultation.
3 Beds
2 Baths
1,300 SqFt
SOLD DATE : 06/14/2022
Key Details
Sold Price $750,000
Property Type Single Family Home
Sub Type Single Family Residence
Listing Status Sold
Purchase Type For Sale
Square Footage 1,300 sqft
Price per Sqft $576
Subdivision Lemon Grove
MLS Listing ID 220009441SD
Sold Date 06/14/22
Bedrooms 3
Full Baths 2
HOA Y/N No
Year Built 1959
Lot Size 6,098 Sqft
Property Description
Honey Stop the Car!!! This is the home your buyers have been waiting for. 3 Bedroom, 2 bath Ranch Style home with approximately 1300 est. Sq. Footage. Amazing quiet neighborhood. Move in ready. Fully fenced front and back yard, perfect for entertaining, kids and Rover. Open floorplan with upgraded laminate and tile flooring. Bonus room opens up to the coved patio, gazebo and fruit trees (Blood Tangerine and Orange) Bathrooms and Kitchen have been updated. Forced air heating. Roof is approximately 5 years old. Newer Dual pane window. Two car attached garage with direct access plus plenty of parking in addition to the garage. Great location, no one behind you. Close to Mt. Vernon School and the Senior Center Sewer: Sewer Connected, Public Sewer Topography: LL
Location
State CA
County San Diego
Area 91945 - Lemon Grove
Zoning R-1:SINGLE
Rooms
Other Rooms Shed(s)
Interior
Interior Features Bedroom on Main Level, Galley Kitchen, Main Level Primary
Heating Natural Gas
Cooling Wall/Window Unit(s)
Flooring Laminate, Tile
Fireplace No
Appliance Counter Top, Gas Cooking, Gas Water Heater, Refrigerator, Range Hood, Water Heater
Laundry Washer Hookup, Gas Dryer Hookup, In Garage
Exterior
Parking Features Concrete, Direct Access, Door-Single, Driveway, Garage, Garage Door Opener, Gated, Off Street, Public, Garage Faces Rear, Side By Side, Tandem, Uncovered
Garage Spaces 2.0
Garage Description 2.0
Pool None
Utilities Available Cable Available, Sewer Connected, Water Connected
View Y/N Yes
View Neighborhood
Roof Type Composition
Accessibility Accessible Doors
Porch Brick, Concrete
Total Parking Spaces 5
Private Pool No
Building
Lot Description Sprinklers In Front
Story 1
Entry Level One
Water Public
Architectural Style Ranch
Level or Stories One
Additional Building Shed(s)
Others
Senior Community No
Tax ID 5033410400
Security Features Smoke Detector(s)
Acceptable Financing Cash, Cash to New Loan, Conventional, Cal Vet Loan, FHA, Submit, VA Loan
Listing Terms Cash, Cash to New Loan, Conventional, Cal Vet Loan, FHA, Submit, VA Loan
Financing VA
Read Less Info
Want to know what your home might be worth? Contact us for a FREE valuation!

Our team is ready to help you sell your home for the highest possible price ASAP

Bought with Rene McGonigle • Real Broker
"My job is to find and attract mastery-based agents to the office, protect the culture, and make sure everyone is happy! "






