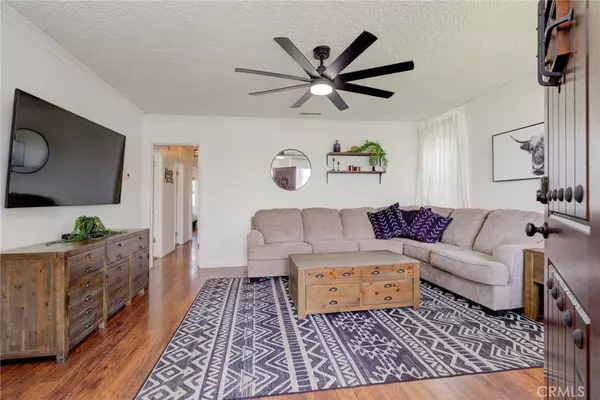$970,000
$949,000
2.2%For more information regarding the value of a property, please contact us for a free consultation.
3 Beds
2 Baths
1,328 SqFt
SOLD DATE : 07/28/2022
Key Details
Sold Price $970,000
Property Type Single Family Home
Sub Type Single Family Residence
Listing Status Sold
Purchase Type For Sale
Square Footage 1,328 sqft
Price per Sqft $730
MLS Listing ID SB22128412
Sold Date 07/28/22
Bedrooms 3
Full Baths 1
Three Quarter Bath 1
Construction Status Updated/Remodeled
HOA Y/N No
Year Built 1948
Lot Size 6,120 Sqft
Property Description
Enviably located in Ramona Tract, this quaint and newly painted home perfectly captures exquisite design with encompassed modern rustic touches. Abundant natural light shines through the dual pane windows while the updated flooring glistens and guides you throughout. The galley kitchen is fully remodeled with updated stainless steel appliances and boasts quartz countertops, ample cabinet space and a sleek white backsplash. Past the designated laundry area and down the hall are 2 sizable bedrooms and an updated full bathroom with an accent wall, patterned backsplash and white cabinets and countertops. The magnificent primary suite boasts a modern decorative accent wall with a roomy hallway walk-in closet and an en-suite bathroom along with sliding door access out to the spacious backyard. With 3 separate sheds, two walk-in closets and a detached 2-car garage, the abundant storage space is satisfactory. Additional features include new roof, new driveway with additional slab for increased parking, copper plumbing throughout, forced air heat and updated electrical, with wiring set up for full in-home security system. In close proximity to highly rated Ramona Elementary School and centrally located to beaches, freeways, shopping and dining. Nearby SpaceX, LAX, SoFi Stadium, Tesla and more.
Location
State CA
County Los Angeles
Area 109 - Ramona/Burleigh
Zoning HAR1YY
Rooms
Main Level Bedrooms 3
Interior
Interior Features Eat-in Kitchen, Quartz Counters, Bedroom on Main Level, Galley Kitchen, Main Level Primary, Primary Suite, Walk-In Closet(s)
Heating Forced Air
Cooling None
Fireplaces Type None
Fireplace No
Appliance Dishwasher, Microwave, Refrigerator
Laundry Inside, In Kitchen, Laundry Room
Exterior
Garage Spaces 2.0
Garage Description 2.0
Pool None
Community Features Street Lights, Sidewalks
View Y/N Yes
View Neighborhood
Attached Garage No
Total Parking Spaces 2
Private Pool No
Building
Lot Description Back Yard, Front Yard
Story 1
Entry Level One
Sewer Public Sewer
Water Public
Level or Stories One
New Construction No
Construction Status Updated/Remodeled
Schools
School District Hawthorne
Others
Senior Community No
Tax ID 4043015014
Security Features Prewired
Acceptable Financing Cash, Cash to New Loan, Submit
Listing Terms Cash, Cash to New Loan, Submit
Financing Conventional
Special Listing Condition Standard
Read Less Info
Want to know what your home might be worth? Contact us for a FREE valuation!

Our team is ready to help you sell your home for the highest possible price ASAP

Bought with John Skulick • Beach City Brokers
"My job is to find and attract mastery-based agents to the office, protect the culture, and make sure everyone is happy! "





