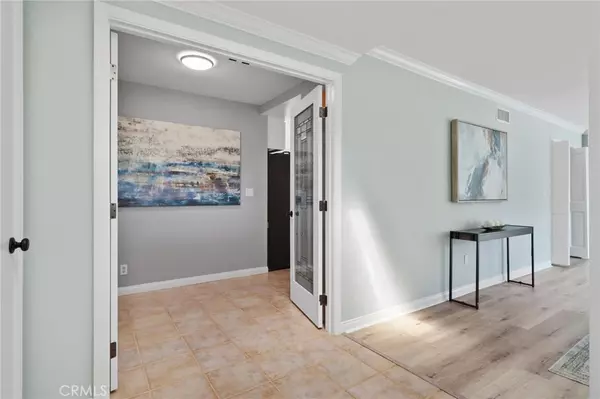$1,050,000
$949,000
10.6%For more information regarding the value of a property, please contact us for a free consultation.
3 Beds
2 Baths
1,455 SqFt
SOLD DATE : 08/26/2022
Key Details
Sold Price $1,050,000
Property Type Single Family Home
Sub Type Single Family Residence
Listing Status Sold
Purchase Type For Sale
Square Footage 1,455 sqft
Price per Sqft $721
Subdivision ,Na
MLS Listing ID PW22176458
Sold Date 08/26/22
Bedrooms 3
Full Baths 2
HOA Y/N No
Year Built 1963
Lot Size 7,361 Sqft
Property Description
The search is over! — This fantastic single level home on a spacious lot is now available and ready for its new owner! Situated in the highly desired city of Tustin, it's not only in a premier OC location, but has been immaculately kept and tastefully updated throughout. Formal entryway with grand accent double doors greet you in the foyer. As you walk through the home, you will appreciate the luxury vinyl plank and tile flooring throughout. New paint, newly remodeled kitchen, newly remodeled primary suite bathroom with oversized walk-in tile shower, large double paned windows, skylight, and then some! Enjoy the spacious backyard sanctuary with a beautiful sparkling pool. Multiple seating and al fresco dining areas for entertaining or relaxing. This property is abundant in outdoor space and features new landscaping with plenty of space for gardening or a grassy area. Two-car attached garage with generous storage. Totally perfect OC living at your fingertips with shops, freeways, schools and parks all close by. Welcome home!
Location
State CA
County Orange
Area 71 - Tustin
Rooms
Main Level Bedrooms 3
Interior
Interior Features Separate/Formal Dining Room, Eat-in Kitchen, All Bedrooms Down
Heating Central
Cooling Central Air
Fireplaces Type Living Room
Fireplace Yes
Appliance Dishwasher, Gas Oven, Gas Range
Laundry In Garage
Exterior
Parking Features Driveway, Garage
Garage Spaces 2.0
Garage Description 2.0
Pool Private
Community Features Curbs, Street Lights, Suburban, Sidewalks
View Y/N Yes
View Neighborhood
Attached Garage Yes
Total Parking Spaces 4
Private Pool Yes
Building
Lot Description Back Yard
Story 1
Entry Level One
Sewer Public Sewer
Water Public
Level or Stories One
New Construction No
Schools
Elementary Schools Benson
High Schools Tustin
School District Tustin Unified
Others
Senior Community No
Tax ID 10363329
Security Features Security System
Acceptable Financing Cash, Cash to New Loan, Conventional
Listing Terms Cash, Cash to New Loan, Conventional
Financing Cash
Special Listing Condition Standard
Read Less Info
Want to know what your home might be worth? Contact us for a FREE valuation!

Our team is ready to help you sell your home for the highest possible price ASAP

Bought with Yvonne Cheng • Seven Gables Real Estate
"My job is to find and attract mastery-based agents to the office, protect the culture, and make sure everyone is happy! "






