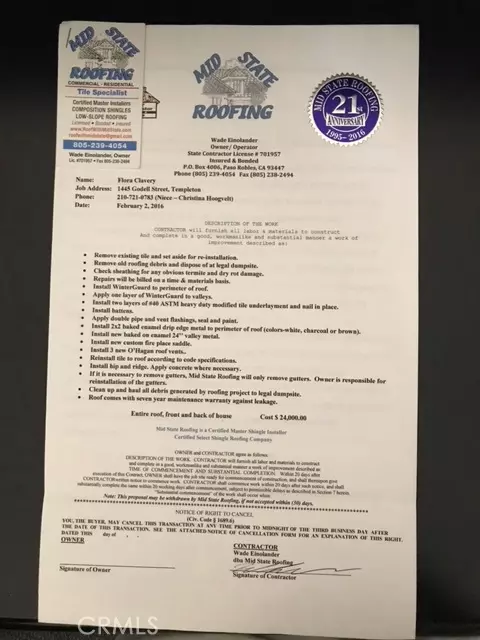$750,000
$795,000
5.7%For more information regarding the value of a property, please contact us for a free consultation.
4 Beds
3 Baths
3,006 SqFt
SOLD DATE : 09/14/2022
Key Details
Sold Price $750,000
Property Type Single Family Home
Sub Type Single Family Residence
Listing Status Sold
Purchase Type For Sale
Square Footage 3,006 sqft
Price per Sqft $249
Subdivision Tempwest(100)
MLS Listing ID NS22091711
Sold Date 09/14/22
Bedrooms 4
Full Baths 3
Construction Status Repairs Cosmetic
HOA Y/N No
Year Built 1988
Lot Size 9,583 Sqft
Property Description
2 Homes In 1! What a wonderful opportunity to invest in a 3 bedroom/2 bath home with an attached 1 bedroom/1 bath guest unit. You'll find this 3,000 square foot single-level gem in Templeton's sought-after West side. Whether you have extended family or want a source of income, the guest suite is ideal with its own separate entrance, full kitchen, living/dining area, and forced air heat & AC. The main section of the home provides a spacious living area with fireplace, large kitchen open to the dining area, huge master bedroom, rear covered porch, and a separate HVAC system. All this plus an attached 2 car garage! You'll love the beautifully landscaped yard with a lush lawn, mature trees & gorgeous roses. This delightful corner lot is on a cul-de-sac just a block away from Jermin Park, and near plenty of great places to walk, bike, or just enjoy the outdoors. Conveniently located a few minutes' drive from charming downtown Templeton, Twin Cities Medical Center, Trader Joe's, schools, and with easy access to Highways 101 & 46 West. This rare find won't last long so call your agent today!
Location
State CA
County San Luis Obispo
Area Tton - Templeton
Zoning RSF
Rooms
Other Rooms Guest House Attached
Main Level Bedrooms 4
Interior
Interior Features Primary Suite
Heating Forced Air
Cooling Central Air
Flooring Concrete
Fireplaces Type Living Room, Wood Burning
Fireplace Yes
Appliance Free-Standing Range, Range Hood
Laundry Inside
Exterior
Parking Features Driveway, Garage
Garage Spaces 2.0
Garage Description 2.0
Fence Wood
Pool None
Community Features Curbs, Gutter(s), Sidewalks
Utilities Available Cable Available, Electricity Connected, Natural Gas Connected, Phone Available, Sewer Connected, Water Connected
View Y/N Yes
View Neighborhood
Roof Type Tile
Porch Concrete, Covered
Attached Garage Yes
Total Parking Spaces 2
Private Pool No
Building
Lot Description Corner Lot, Cul-De-Sac, Lawn, Sprinkler System, Trees
Story One
Entry Level One
Foundation Slab
Sewer Public Sewer
Water Public
Level or Stories One
Additional Building Guest House Attached
New Construction No
Construction Status Repairs Cosmetic
Schools
School District Templeton Unified
Others
Senior Community No
Tax ID 040284006
Acceptable Financing Cash, Cash to New Loan, Conventional
Listing Terms Cash, Cash to New Loan, Conventional
Financing Cash
Special Listing Condition Standard
Read Less Info
Want to know what your home might be worth? Contact us for a FREE valuation!

Our team is ready to help you sell your home for the highest possible price ASAP

Bought with Emily Armet • Avalon Real Estate
"My job is to find and attract mastery-based agents to the office, protect the culture, and make sure everyone is happy! "






