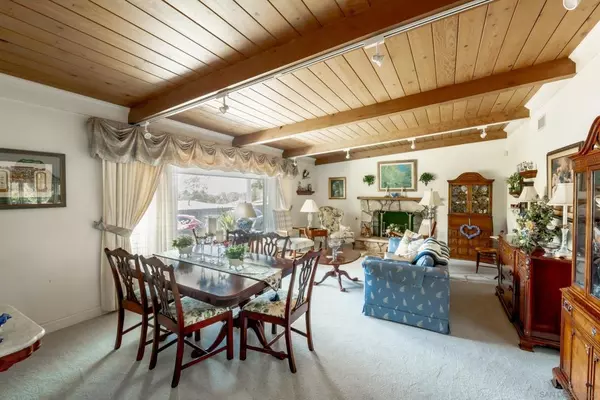$1,351,000
$1,299,000
4.0%For more information regarding the value of a property, please contact us for a free consultation.
5 Beds
3 Baths
3,068 SqFt
SOLD DATE : 10/04/2022
Key Details
Sold Price $1,351,000
Property Type Single Family Home
Sub Type Single Family Residence
Listing Status Sold
Purchase Type For Sale
Square Footage 3,068 sqft
Price per Sqft $440
Subdivision Mount Helix
MLS Listing ID 220022149SD
Sold Date 10/04/22
Bedrooms 5
Full Baths 3
Construction Status Turnkey
HOA Y/N No
Year Built 1963
Lot Size 1.030 Acres
Property Description
This single level home on over an acre of useable land has 5 bedrooms...one of which is set up with its own entrance...ADU potential? The garage was converted many years ago to a pool/playroom but could easily be converted back. In addition, there is a 2-car, covered carport and 3 storage areas on the property. Be sure and view the 3D interior walk thru along with the virtual tour of the exterior surrounding area as they make the layouts very clear. Great accessibility to freeways as well. No pennies pinched inside this home...48" sub zero frig in kitchen, Decor gas cooktop and double wall ovens, dual climate zoned HVAC, newly replaced plumbing, wood floors, and pool along with the high-end carpet and fencing. You aren't going to find many homes like this! For the right price, seller will consider leaving furniture. Sewer: Sewer Connected Topography: GSL
Location
State CA
County San Diego
Area 91941 - La Mesa
Zoning R-1:SINGLE
Rooms
Other Rooms Storage
Interior
Interior Features Wet Bar, Cathedral Ceiling(s), Pantry, Main Level Primary, Walk-In Closet(s)
Heating Forced Air, Natural Gas
Cooling Central Air
Flooring Carpet, Tile, Wood
Fireplaces Type Living Room
Fireplace Yes
Appliance Built-In Range, Convection Oven, Double Oven, Dishwasher, Gas Cooking, Disposal, Gas Water Heater, Ice Maker
Laundry Electric Dryer Hookup, Gas Dryer Hookup, Laundry Room
Exterior
Parking Features Converted Garage, Carport, Driveway
Pool Gas Heat, Heated, In Ground
View Y/N Yes
View Mountain(s)
Roof Type Composition
Porch Covered, Patio
Total Parking Spaces 8
Building
Lot Description Sprinkler System
Story 1
Entry Level One
Level or Stories One
Additional Building Storage
Construction Status Turnkey
Others
Senior Community No
Tax ID 4971023300
Security Features Security Gate
Acceptable Financing Cash, Conventional, FHA, VA Loan
Listing Terms Cash, Conventional, FHA, VA Loan
Financing Conventional
Read Less Info
Want to know what your home might be worth? Contact us for a FREE valuation!

Our team is ready to help you sell your home for the highest possible price ASAP

Bought with Deren Schneider • Island Mortgage & Real Estate
"My job is to find and attract mastery-based agents to the office, protect the culture, and make sure everyone is happy! "






