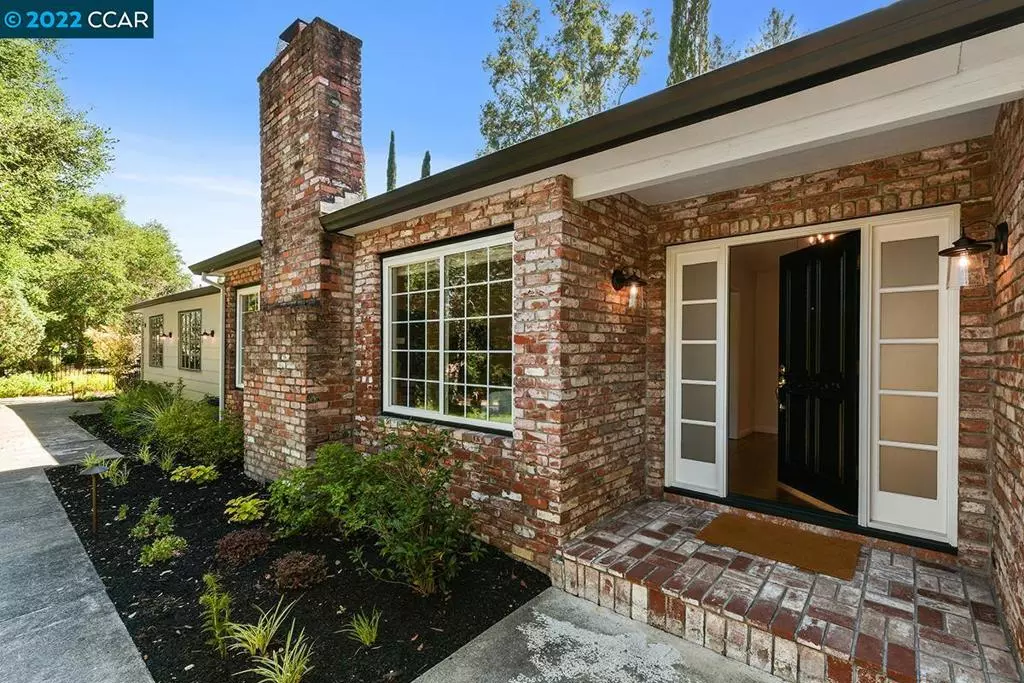$2,150,000
$2,295,000
6.3%For more information regarding the value of a property, please contact us for a free consultation.
4 Beds
3 Baths
2,382 SqFt
SOLD DATE : 08/22/2022
Key Details
Sold Price $2,150,000
Property Type Single Family Home
Sub Type Single Family Residence
Listing Status Sold
Purchase Type For Sale
Square Footage 2,382 sqft
Price per Sqft $902
Subdivision Upper Happy Vly
MLS Listing ID 40997949
Sold Date 08/22/22
Bedrooms 4
Full Baths 2
Half Baths 1
HOA Y/N No
Year Built 1975
Lot Size 0.770 Acres
Property Description
Don't miss this amazing Happy Valley opportunity! Tucked on a private lane above the main street, this welcoming single-story home showcases many recent updates and classic ranch-style charm in one of Lafayette's most sought-after neighborhoods, Happy Valley. The traditional floor plan is complete with expansive living and dining areas, eat-in kitchen/family great room that opens up to the sun-drenched yard through a sliding door, enabling year-round indoor/outdoor entertaining. The primary suite include custom closets as and updated en suite bath. Additional outdoor features include a gated front yard, spacious back deck, stone patio, level lawn, and the potential to terrace up to create additional usable space. Located minutes from Hwy. 24, BART, and downtown Lafayette this home offers the perfect mix of privacy and accessibility! It's ideally situated close to Happy Valley Elementary, hiking trails, Oakwood Athletic Center, and the Lafayette Reservoir.
Location
State CA
County Contra Costa
Interior
Heating Forced Air
Cooling Central Air
Flooring Carpet, Tile, Wood
Fireplaces Type Family Room, Gas Starter, Living Room, Raised Hearth
Fireplace Yes
Exterior
Parking Features Garage
Garage Spaces 3.0
Garage Description 3.0
Pool None
View Y/N Yes
View Hills, Trees/Woods
Roof Type Shingle
Attached Garage Yes
Total Parking Spaces 3
Private Pool No
Building
Lot Description Back Yard, Front Yard, Garden, Sloped Up, Yard
Story One
Entry Level One
Foundation Raised
Sewer Public Sewer
Architectural Style Traditional
Level or Stories One
Schools
School District Acalanes
Others
Tax ID 247060029
Acceptable Financing Cash, Conventional
Listing Terms Cash, Conventional
Read Less Info
Want to know what your home might be worth? Contact us for a FREE valuation!

Our team is ready to help you sell your home for the highest possible price ASAP

Bought with Alton Schmitt • Village Associates Real Estate
"My job is to find and attract mastery-based agents to the office, protect the culture, and make sure everyone is happy! "






