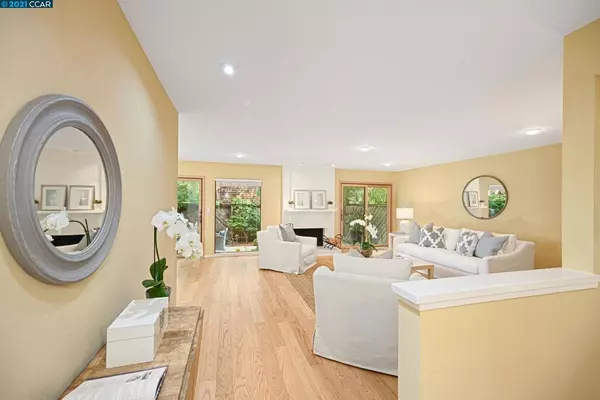$1,205,000
$1,089,000
10.7%For more information regarding the value of a property, please contact us for a free consultation.
4 Beds
3 Baths
2,573 SqFt
SOLD DATE : 09/28/2021
Key Details
Sold Price $1,205,000
Property Type Townhouse
Sub Type Townhouse
Listing Status Sold
Purchase Type For Sale
Square Footage 2,573 sqft
Price per Sqft $468
Subdivision Summit Ridge
MLS Listing ID 40964120
Sold Date 09/28/21
Bedrooms 4
Full Baths 2
Half Baths 1
Condo Fees $626
HOA Fees $626/mo
HOA Y/N Yes
Year Built 1978
Lot Size 1,920 Sqft
Property Description
Sophisticated Summit Ridge end-unit townhouse with elegant updating throughout including hardwood floors, new carpet and paint, 2.5 updated baths and the remodeled eat-in kitchen with stainless appliances, new cabinetry and granite counters. The exquisite primary bedroom and sumptuous bath with separate tub and shower and double sinks. Plantation shutters lead to the balcony. Glass doors separate the primary bedroom from the office with fireplace and a wet bar. The back patio is private and inviting making it perfect for outside entertaining. This superb location is just minutes to Hwy 24 and 680, Bart and the shopping and restaurants of Lafayette and Walnut Creek. Schools are the top rated Acalanes and Lafayette school districts. Generous walking paths wind through the community to the pool and clubhouse leading to the Ridge Top trailhead with spectacular views of the Mt Diablo valley.
Location
State CA
County Contra Costa
Interior
Heating Forced Air, Natural Gas
Cooling Central Air
Flooring Carpet, Tile, Wood
Fireplaces Type Living Room, Primary Bedroom
Fireplace Yes
Appliance Gas Water Heater, Dryer, Washer
Exterior
Parking Features Garage, Garage Door Opener, Guest
Garage Spaces 2.0
Garage Description 2.0
Pool Association
Amenities Available Clubhouse, Maintenance Grounds, Insurance, Pool, Spa/Hot Tub
Roof Type Shingle
Attached Garage Yes
Total Parking Spaces 2
Private Pool No
Building
Lot Description Back Yard, Corner Lot, Cul-De-Sac, Front Yard, Street Level
Sewer Public Sewer
Architectural Style Contemporary
Others
HOA Name SUMMIT RIDGE HOA
Tax ID 175312064
Acceptable Financing Cash, Conventional
Listing Terms Cash, Conventional
Read Less Info
Want to know what your home might be worth? Contact us for a FREE valuation!

Our team is ready to help you sell your home for the highest possible price ASAP

Bought with Tina Frechman • Dudum Real Estate Group
"My job is to find and attract mastery-based agents to the office, protect the culture, and make sure everyone is happy! "






