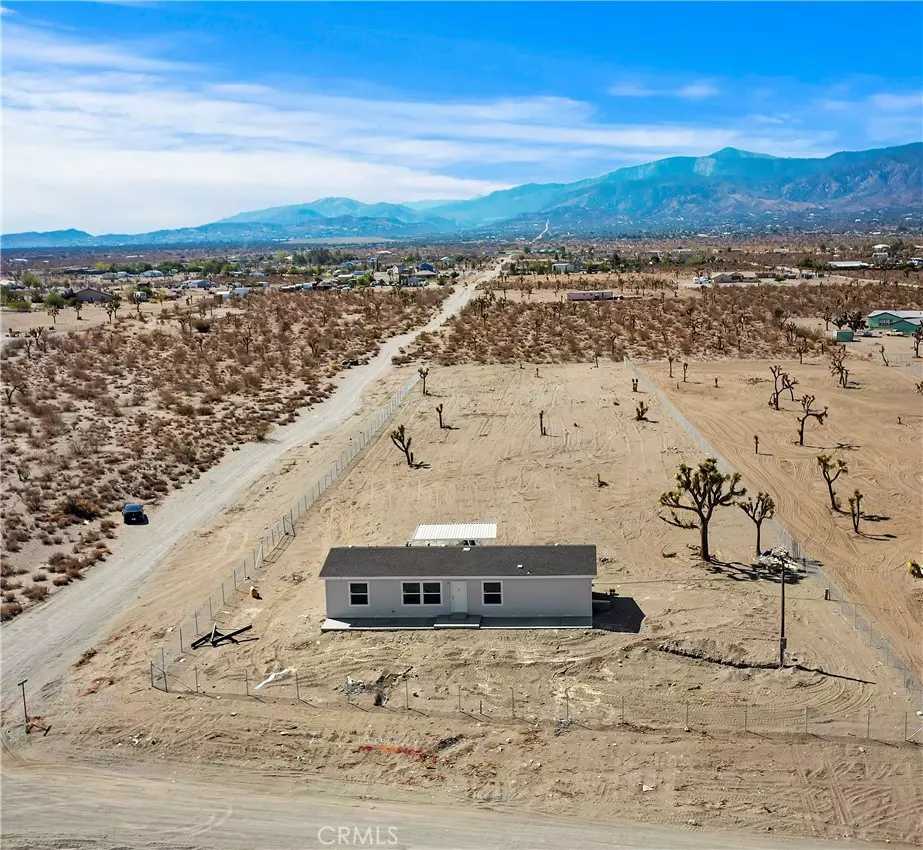$345,000
$339,900
1.5%For more information regarding the value of a property, please contact us for a free consultation.
4 Beds
2 Baths
1,344 SqFt
SOLD DATE : 11/17/2022
Key Details
Sold Price $345,000
Property Type Manufactured Home
Sub Type Manufactured On Land
Listing Status Sold
Purchase Type For Sale
Square Footage 1,344 sqft
Price per Sqft $256
MLS Listing ID IG22193439
Sold Date 11/17/22
Bedrooms 4
Full Baths 2
Construction Status Turnkey
HOA Y/N No
Year Built 2022
Lot Size 1.620 Acres
Property Description
This property may be eligible for 27 programs and up to $100,000 in down payment assistance for eligible buyers. Take advantage of the property being zoned as PH/RM which allows multiple units, mixed residential uses, and non-residential uses and activities. Enjoy the best of both worlds by being located a short distance to Jackson Lake in Wrightwood for fishing during the summer and Mountain High Resort for snowboarding and skiing during the winter. Are you tired of the City lifestyle and wanting more of a peaceful lifestyle with endless amount of space? Look no further! This 2022 Single Story Champion Manufacture home on a permanent foundation that is four bedrooms, two bathrooms, that gives you approximately 1344 of living space that sits on 1.62 acres of land that is zoned for animal keeping (Buyer to Verify) and is only a few seconds from pavement is now available. There is nothing for you to do but bring your furniture, clothes and your imagination to transform this table flat lot that has brand new chain link fencing into your dream property by adding a workshop, garage, ADU (Buyer to verify), horse barn, horse corrals, or have plenty of room to park your additional vehicles, toys, or RV. Interior features high ceilings throughout, kitchen with granite counters, stainless steel and black Whirlpool appliances, brand new refrigerator is also included, walk-in pantry, plenty of counter space, recessed lighting, vinyl flooring, and separate dining room/kitchen eating area. Low-E windows dual pane windows, central air conditioner, interior panel doors, primary bedroom with walk-in closet, both bathrooms have granite counters, walk-in shower with glass shower door in the primary bathroom with additional shelves for storage. Separate laundry room that can fit a full size washer and dryer and interior door that leads to this corner lot that has chain link double gates, RV access/parking, approximately 400 SQFT. Freestanding alumawood carport that can possibly fit up to two vehicles, and also be used as a detached patio for entertaining family and friends. All types of financing is welcomed including FHA, VA, USDA, Conventional, and CalHFA.
Location
State CA
County San Bernardino
Area Pinh - Pinon Hills
Zoning PH/RM
Rooms
Main Level Bedrooms 4
Interior
Interior Features Breakfast Area, Eat-in Kitchen, Granite Counters, High Ceilings, Open Floorplan, Pantry, Recessed Lighting, All Bedrooms Down, Bedroom on Main Level, Main Level Primary, Walk-In Pantry, Walk-In Closet(s)
Heating Central, ENERGY STAR Qualified Equipment
Cooling Central Air, ENERGY STAR Qualified Equipment
Flooring Carpet, Vinyl
Fireplaces Type None
Fireplace No
Appliance Dishwasher, ENERGY STAR Qualified Appliances, ENERGY STAR Qualified Water Heater, Refrigerator, Water Heater
Laundry Washer Hookup, Inside, Laundry Room
Exterior
Exterior Feature Lighting
Parking Features Detached Carport, Gravel, No Driveway, RV Access/Parking, Unpaved
Fence Chain Link, Excellent Condition
Pool None
Community Features Hiking, Rural
Utilities Available Electricity Connected, Natural Gas Not Available, Propane, Sewer Not Available, Water Connected
View Y/N Yes
View Desert, Mountain(s)
Roof Type Composition
Accessibility No Stairs
Private Pool No
Building
Lot Description Back Yard, Desert Back, Desert Front, Horse Property, Lot Over 40000 Sqft, Level, No Landscaping, Sprinklers None
Story 1
Entry Level One
Foundation Pier Jacks
Sewer Septic Type Unknown
Water Public
Level or Stories One
New Construction Yes
Construction Status Turnkey
Schools
High Schools Serrano
School District Snowline Joint Unified
Others
Senior Community No
Tax ID 3068321300000
Security Features Carbon Monoxide Detector(s),Fire Sprinkler System,Smoke Detector(s)
Acceptable Financing Cash, Cash to New Loan, Conventional, FHA, Fannie Mae, USDA Loan, VA Loan
Horse Property Yes
Listing Terms Cash, Cash to New Loan, Conventional, FHA, Fannie Mae, USDA Loan, VA Loan
Financing FHA
Special Listing Condition Standard
Read Less Info
Want to know what your home might be worth? Contact us for a FREE valuation!

Our team is ready to help you sell your home for the highest possible price ASAP

Bought with Jody Gigliotti • Mint Real Estate
"My job is to find and attract mastery-based agents to the office, protect the culture, and make sure everyone is happy! "






