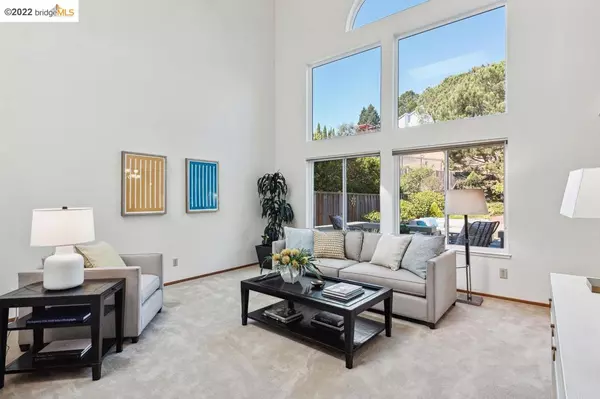$1,310,000
$1,345,000
2.6%For more information regarding the value of a property, please contact us for a free consultation.
4 Beds
3 Baths
2,494 SqFt
SOLD DATE : 11/17/2022
Key Details
Sold Price $1,310,000
Property Type Single Family Home
Sub Type Single Family Residence
Listing Status Sold
Purchase Type For Sale
Square Footage 2,494 sqft
Price per Sqft $525
Subdivision Ridgemont
MLS Listing ID 41010804
Sold Date 11/17/22
Bedrooms 4
Full Baths 2
Half Baths 1
HOA Y/N No
Year Built 1988
Lot Size 8,498 Sqft
Property Description
On a cul-de-sac, this delightful 4 bedroom, 2.5 bath Ridgemont home offers a sunny 2 story living room with a vaulted ceiling, formal dining room and an updated kitchen with adjoining family room. The first floor bedroom is perfect for a home office, guest room, media room… A remodeled half bath completes the main living level. The upper level features 3 bedrooms including a spacious primary bedroom suite with vaulted ceiling and a balcony overlooking the garden. There are two additional bedrooms and a tastefully remodeled bath. Love to garden? The 8500 square foot lot is just the spot for you! Apples and Lemons! • First floor laundry room (washer and dryer included) • 2 car garage with lots of storage cabinets Located near the regional park and hiking trails. Access to the Pyrite Trail in Leona Canyon from the backyard. You have the best of all worlds – located in the Oakland Hills yet close to the freeways connecting the business centers of the bay area. Please visit the website for list of house improvements including all new siding, windows and sliding door.
Location
State CA
County Alameda
Interior
Heating Forced Air, Natural Gas
Flooring Carpet
Fireplaces Type Family Room, Gas
Fireplace Yes
Appliance Gas Water Heater, Dryer, Washer
Exterior
Parking Features Garage, Garage Door Opener
Garage Spaces 2.0
Garage Description 2.0
Pool None
Roof Type Shingle
Attached Garage Yes
Total Parking Spaces 2
Private Pool No
Building
Lot Description Cul-De-Sac, Front Yard, Garden, Sprinklers Timer, Street Level
Story Two
Entry Level Two
Sewer Public Sewer
Architectural Style Contemporary
Level or Stories Two
Others
Tax ID 37A315772
Acceptable Financing Cash, Conventional
Listing Terms Cash, Conventional
Read Less Info
Want to know what your home might be worth? Contact us for a FREE valuation!

Our team is ready to help you sell your home for the highest possible price ASAP

Bought with ANA FOREST • MLSListingsX
"My job is to find and attract mastery-based agents to the office, protect the culture, and make sure everyone is happy! "






