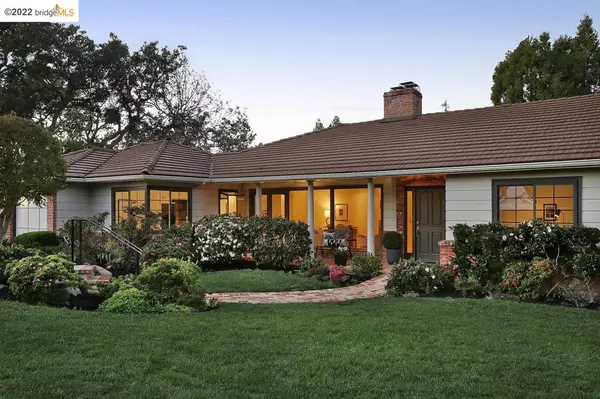$3,275,000
$3,495,000
6.3%For more information regarding the value of a property, please contact us for a free consultation.
4 Beds
4 Baths
4,466 SqFt
SOLD DATE : 12/09/2022
Key Details
Sold Price $3,275,000
Property Type Single Family Home
Sub Type Single Family Residence
Listing Status Sold
Purchase Type For Sale
Square Footage 4,466 sqft
Price per Sqft $733
Subdivision Upper Piedmont
MLS Listing ID 41012071
Sold Date 12/09/22
Bedrooms 4
Full Baths 3
Half Baths 1
HOA Y/N No
Year Built 1952
Lot Size 0.476 Acres
Property Description
This fabulous mid-century home is located on the picturesque cul-du-sac of Marlborough Ct. Set back off the street on a double lot, this home is a tranquil retreat that offers a true feeling of spaciousness throughout. Featuring a level-in entry, the main floor offers a large eat in kitchen and adjacent family room and LR & DR overlooking the gardens. Easy flow of the public rooms are perfect for entertaining with family & friends. Main floor bedroom wing features 3BR & 2BA, including spacious primary bedroom suite with large walk-in closet.The lower level features an awesome rec room w/ bar/kitchenette, office, 1BR/1BA, wine cellar & large additional bonus room. The back gardens are fantastic for outdoor entertaining, showcasing a covered patio, outdoor fireplace, decorative pond and surrounded by lush greenery.
Location
State CA
County Alameda
Interior
Heating Electric, Forced Air, Wall Furnace
Cooling None
Flooring Carpet, Laminate, Wood
Fireplaces Type Family Room, Living Room, Wood Burning
Fireplace Yes
Appliance Gas Water Heater, Dryer, Washer
Exterior
Parking Features Covered, Garage, Garage Door Opener
Garage Spaces 2.0
Garage Description 2.0
Pool None
View Y/N Yes
View Trees/Woods
Roof Type Tile
Accessibility Other
Attached Garage Yes
Total Parking Spaces 2
Private Pool No
Building
Lot Description Back Yard, Cul-De-Sac, Sloped Down, Front Yard, Sprinklers In Front, Sprinklers Timer
Story Two
Entry Level Two
Sewer Public Sewer
Architectural Style Ranch, Traditional
Level or Stories Two
Schools
School District Piedmont
Others
Tax ID 5148195
Acceptable Financing Cash, Conventional
Listing Terms Cash, Conventional
Read Less Info
Want to know what your home might be worth? Contact us for a FREE valuation!

Our team is ready to help you sell your home for the highest possible price ASAP

Bought with Julie Gardner • COMPASS
"My job is to find and attract mastery-based agents to the office, protect the culture, and make sure everyone is happy! "






