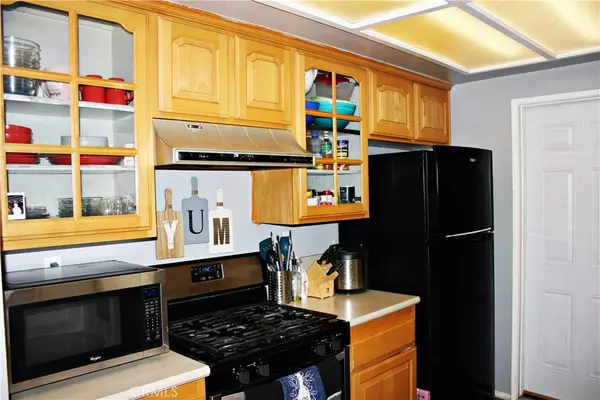$353,000
$345,000
2.3%For more information regarding the value of a property, please contact us for a free consultation.
2 Beds
2 Baths
1,014 SqFt
SOLD DATE : 01/11/2021
Key Details
Sold Price $353,000
Property Type Townhouse
Sub Type Townhouse
Listing Status Sold
Purchase Type For Sale
Square Footage 1,014 sqft
Price per Sqft $348
MLS Listing ID CV20244725
Sold Date 01/11/21
Bedrooms 2
Full Baths 1
Three Quarter Bath 1
Condo Fees $230
Construction Status Repairs Cosmetic
HOA Fees $230/mo
HOA Y/N Yes
Year Built 1983
Lot Size 1,742 Sqft
Lot Dimensions Assessor
Property Description
This beautiful Laurelwood Townhome features two large master suites, one upstairs and one downstairs, each with their own bath. Enjoy the spacious vaulted ceilings and open floor plan, perfect for entertaining guests. A large slider opens to a private patio, perfect for relaxing and enjoying some quiet time in the outdoors. The patio opens to assigned parking next to the unit and also features a one car garage. Upgraded kitchen and bath features, newer A/C unit, and brand new water heater professionally installed. Come and enjoy this highly sought after community with walking paths, lush and green mature trees, central to schools, parks, dining and freeway access. What a perfect location for commuters. While the tax record shows this is a condo, it's actually an attached PUD (planned unit development/ closer to a townhouse). Come and experience it for yourself!
Location
State CA
County Riverside
Area 248 - Corona
Rooms
Main Level Bedrooms 1
Interior
Interior Features Ceiling Fan(s), Cathedral Ceiling(s), Granite Counters, High Ceilings, Open Floorplan, Galley Kitchen, Main Level Master
Heating Central
Cooling Central Air
Flooring Carpet, Tile, Wood
Fireplaces Type None
Fireplace No
Appliance Built-In Range, Dishwasher, Microwave, Range Hood
Laundry In Garage
Exterior
Parking Features Assigned, Door-Single, Garage, One Space
Garage Spaces 1.0
Garage Description 1.0
Fence Vinyl
Pool Community, Association
Community Features Street Lights, Sidewalks, Pool
Utilities Available Cable Connected, Electricity Connected, Natural Gas Connected, Phone Available, Sewer Connected, Water Connected
Amenities Available Pool, Spa/Hot Tub
View Y/N Yes
View Mountain(s), Neighborhood
Accessibility Safe Emergency Egress from Home
Porch Concrete
Attached Garage Yes
Total Parking Spaces 2
Private Pool No
Building
Story 2
Entry Level Two
Sewer Public Sewer
Water Public
Architectural Style Contemporary
Level or Stories Two
New Construction No
Construction Status Repairs Cosmetic
Schools
School District Corona-Norco Unified
Others
HOA Name Laurelwood
Senior Community No
Tax ID 111371029
Security Features Carbon Monoxide Detector(s),Smoke Detector(s)
Acceptable Financing Cash, Cash to New Loan, Conventional
Listing Terms Cash, Cash to New Loan, Conventional
Financing FHA
Special Listing Condition Standard
Read Less Info
Want to know what your home might be worth? Contact us for a FREE valuation!

Our team is ready to help you sell your home for the highest possible price ASAP

Bought with TOM MOORE • KELLER WILLIAMS REALTY BREA
"My job is to find and attract mastery-based agents to the office, protect the culture, and make sure everyone is happy! "






