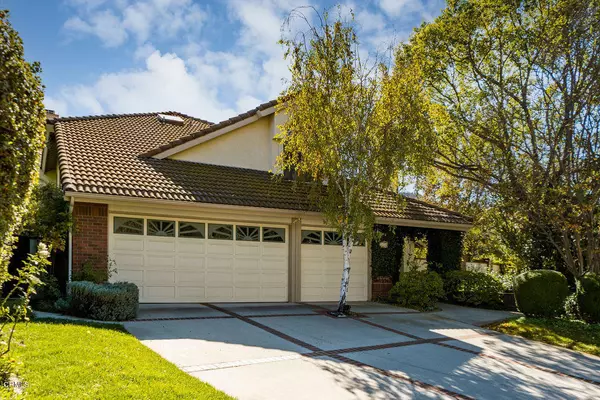$1,370,000
$1,379,000
0.7%For more information regarding the value of a property, please contact us for a free consultation.
4 Beds
3 Baths
2,830 SqFt
SOLD DATE : 01/12/2021
Key Details
Sold Price $1,370,000
Property Type Single Family Home
Sub Type SingleFamilyResidence
Listing Status Sold
Purchase Type For Sale
Square Footage 2,830 sqft
Price per Sqft $484
Subdivision Griffin 3Springs-735
MLS Listing ID V0-216011479
Sold Date 01/12/21
Bedrooms 4
Full Baths 3
Condo Fees $140
HOA Fees $11/ann
HOA Y/N Yes
Year Built 1988
Lot Size 9,583 Sqft
Lot Dimensions Assessor
Property Description
Stunning Three Springs estate home. Light and open floorplan with vaulted ceilings. Elegant living room with beautiful fireplace, and formal dining room with crown moulding, French doors opening to patio and garden. Remodeled gourmet kitchen with granite counters and fine crafted custom cabinetry. Spacious family room with fireplace, and French doors. One bedroom and one bath downstairs. This floorplan is sometimes configured as a five bedroom, the original owner wanted a sitting room office off Master bedroom suite with walk-in closet. Master bath with dual sinks, oversized tub and separate shower. Two other spacious secondary bedrooms upstairs, 4 bedrooms in all. Indoor laundry room. Entertainer's backyard with sparkling pool & spa with Arizona flagstone rock surround, large patio, built-in barbecue & park-like setting. Large private side yard with bonus side yard that owners utilized as basketball court when their son was younger. Located near a beautiful park. Award winning Las Virgenes School District.
Location
State CA
County Los Angeles
Area Wv - Westlake Village
Zoning WVRPD4OOOO.9U*
Interior
Interior Features CrownMolding, OpenFloorplan, RecessedLighting, SunkenLivingRoom, BedroomonMainLevel, DressingArea, WalkInClosets
Flooring Carpet, Wood
Fireplaces Type FamilyRoom, Gas, LivingRoom
Fireplace Yes
Appliance Disposal, Oven
Laundry Inside, LaundryRoom
Exterior
Garage Spaces 3.0
Garage Description 3.0
Pool Gunite, GasHeat, InGround, Private
Community Features Sidewalks
Utilities Available SewerConnected, UndergroundUtilities
Amenities Available Other
View Y/N Yes
View Pool, TreesWoods
Attached Garage Yes
Total Parking Spaces 3
Private Pool Yes
Building
Lot Description FrontYard, Lawn, Landscaped, Secluded, Walkstreet
Faces West
Entry Level Two
Foundation Combination
Sewer PublicSewer, SepticTank
Water Public
Architectural Style Mediterranean
Level or Stories Two
Schools
School District Other
Others
HOA Name Oakmont Three Springs
Senior Community No
Tax ID 2059039017
Acceptable Financing CashtoNewLoan, Conventional
Listing Terms CashtoNewLoan, Conventional
Financing CashtoNewLoan
Special Listing Condition Standard
Read Less Info
Want to know what your home might be worth? Contact us for a FREE valuation!

Our team is ready to help you sell your home for the highest possible price ASAP

Bought with Lydia Realty Group • Compass
"My job is to find and attract mastery-based agents to the office, protect the culture, and make sure everyone is happy! "






