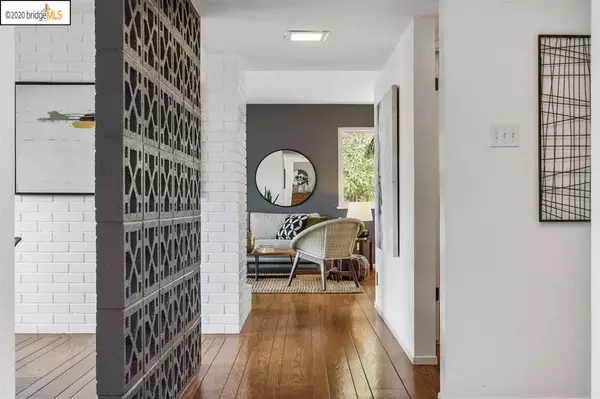$1,225,000
$1,250,000
2.0%For more information regarding the value of a property, please contact us for a free consultation.
3 Beds
3 Baths
1,997 SqFt
SOLD DATE : 11/24/2020
Key Details
Sold Price $1,225,000
Property Type Single Family Home
Sub Type Single Family Residence
Listing Status Sold
Purchase Type For Sale
Square Footage 1,997 sqft
Price per Sqft $613
Subdivision El Cerrito
MLS Listing ID 40925055
Sold Date 11/24/20
Bedrooms 3
Full Baths 2
Half Baths 1
HOA Y/N No
Year Built 1966
Lot Size 10,018 Sqft
Property Description
TRANSPARENTLY PRICED! 1516 Arlington is a beautifully thought out mid-century home with easy level-in flow and modern detailing throughout. The spacious living room is graced by a wood burning fireplace and the formal dining room, both surrounded by greenery and views. The indoor/outdoor flow is amazing throughout the house: all common areas open to the inviting backyard or the side deck. Plenty of natural night flows throughout the home, with a great open floor layout from the updated kitchen to the bonus room that can be used as a daily dining room, family or media room. All three bedrooms are conveniently located in one wing of the house, where you will also find two full bathrooms (one en-suite) and very generous closets throughout! The home is complete with a laundry room, a half bath and a 2 car garage with interior access to the house and ample storage space. The house is located close to El Cerrito Plaza and BART, Madera Elementary and next to the Berkeley Country Club.
Location
State CA
County Contra Costa
Interior
Heating Forced Air
Flooring Tile, Wood
Fireplaces Type Living Room
Fireplace Yes
Appliance Gas Water Heater
Exterior
Parking Features Garage
Garage Spaces 2.0
Garage Description 2.0
Pool None
Roof Type Metal
Attached Garage Yes
Total Parking Spaces 2
Private Pool No
Building
Lot Description Back Yard
Story One
Entry Level One
Sewer Shared Septic
Architectural Style Modern
Level or Stories One
Others
Tax ID 5051710050
Acceptable Financing Cash, Conventional
Listing Terms Cash, Conventional
Read Less Info
Want to know what your home might be worth? Contact us for a FREE valuation!

Our team is ready to help you sell your home for the highest possible price ASAP

Bought with LISA ROBESCH • RED OAK REALTY
"My job is to find and attract mastery-based agents to the office, protect the culture, and make sure everyone is happy! "






