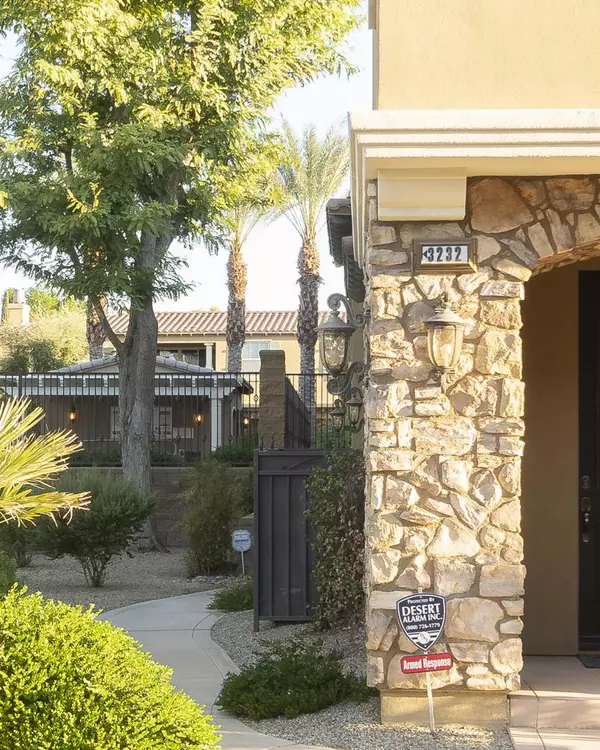$445,500
$456,000
2.3%For more information regarding the value of a property, please contact us for a free consultation.
3 Beds
2 Baths
1,867 SqFt
SOLD DATE : 01/15/2021
Key Details
Sold Price $445,500
Property Type Condo
Sub Type Condominium
Listing Status Sold
Purchase Type For Sale
Square Footage 1,867 sqft
Price per Sqft $238
Subdivision Brava
MLS Listing ID 219050772DA
Sold Date 01/15/21
Bedrooms 3
Full Baths 2
Condo Fees $373
HOA Fees $373/mo
HOA Y/N Yes
Year Built 2007
Lot Size 2,182 Sqft
Property Description
Enter the gates into this Tuscan Village centrally located in the Desert. Ground level with just a partial unit above you! Furnace and Evaporative Coil replaced Nov. 2020. High ceilings; beautiful window coverings; stainless steel chef's kitchen with gas stovetop and maple cabinets. Third bedroom is an upgrade when built. Ceramic Tile throughout. Private patio complete with outdoor, double-sided, stone, electric fireplace. Wired for alarm system. Over $10,000 worth of upgrades with Designer at time of purchase in 2007. Attached 2 car garage with direct access. HOA fees include pools and Fitness Center. Pool and Jacuzzi located close by. This home will make a perfect rental, second home or full time residence!!! Brava is centrally located near Eisenhower Medical, restaurants, grocery store, and gas station. Pictures show furniture, but it has been removed.
Location
State CA
County Riverside
Area 322 - North Palm Desert
Interior
Interior Features Separate/Formal Dining Room, High Ceilings, All Bedrooms Down
Heating Forced Air, Natural Gas
Cooling Central Air
Flooring Tile
Fireplaces Type Electric, Multi-Sided, Outside
Fireplace Yes
Appliance Dishwasher, Gas Cooktop, Disposal, Gas Water Heater, Refrigerator, Range Hood
Laundry Laundry Room
Exterior
Parking Features Garage, Garage Door Opener
Garage Spaces 2.0
Garage Description 2.0
Fence See Remarks
Community Features Gated
Utilities Available Cable Available
Amenities Available Clubhouse, Fitness Center, Security, Cable TV
View Y/N No
Roof Type Clay
Porch Concrete
Attached Garage Yes
Total Parking Spaces 2
Private Pool No
Building
Lot Description Planned Unit Development, Sprinkler System
Story 1
Foundation Slab
Architectural Style Mediterranean
New Construction No
Others
HOA Name Whitestar Management, Rancho Mirage
Senior Community No
Tax ID 620462017
Security Features Gated Community
Acceptable Financing Cash, Cash to New Loan
Listing Terms Cash, Cash to New Loan
Financing Conventional
Special Listing Condition Standard
Read Less Info
Want to know what your home might be worth? Contact us for a FREE valuation!

Our team is ready to help you sell your home for the highest possible price ASAP

Bought with Mike Langham • Bennion Deville Homes
"My job is to find and attract mastery-based agents to the office, protect the culture, and make sure everyone is happy! "






