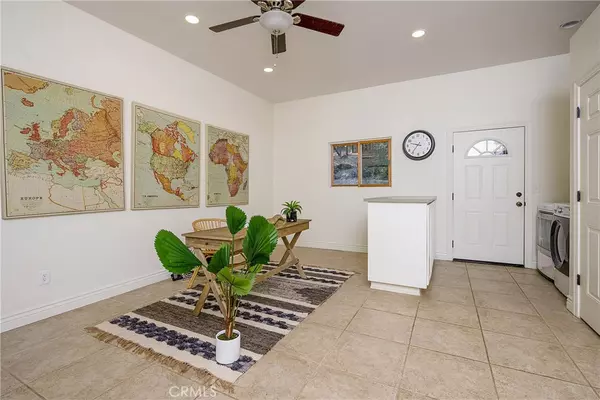$700,000
$749,900
6.7%For more information regarding the value of a property, please contact us for a free consultation.
3 Beds
2 Baths
2,404 SqFt
SOLD DATE : 12/28/2020
Key Details
Sold Price $700,000
Property Type Single Family Home
Sub Type Single Family Residence
Listing Status Sold
Purchase Type For Sale
Square Footage 2,404 sqft
Price per Sqft $291
MLS Listing ID LC20200215
Sold Date 12/28/20
Bedrooms 3
Full Baths 2
Construction Status Updated/Remodeled,Turnkey
HOA Y/N No
Year Built 1987
Lot Size 5.040 Acres
Property Description
Ranch Style Living at it Finest! This 3 bed / 2 bath, 2,404 SF home perched on 5 acres w/ a 1,600 SF shop, 20x40 salt water pool, pool house & 1,000 bottle wine cellar! Enter the private security gate to find a beautiful parcel covered in 100 year old White Oak trees! A 40x40 / 1,600 SF barn/shop with steel structure, fully insulated w/ electricity, automatic air circulation fans & concrete flooring. 30 Amp RV plug is a bonus! Travel up the circular driveway to find the ranch style home w/ huge concrete & paver patio - great for outdoor entertaining! Inside find an eye catching wood burning fireplace, gorgeous white washed, wood beamed ceilings & tons of light. Heading in the kitchen find Granite countertops, 2 ranges - 1 electric & 1 commercial 6 burner propane range/hood- ideal for the chef at heart! Plenty of cabinetry for storage + a butcher block island. Through the door is an oversized utility room w/ laundry access that doubles as a great office space. On the other end of the home are 3 comfortable bedrooms w/ new carpet & ceiling fans. The master has a window seat & a remodeled, spa-like bath w/ clawfoot tub! Soak up your summers in the beautiful salt water pool with diving board- plumbed for a waterslide! The pool house has full bathroom, kitchen & living area & would make a great guest quarters. Designated generator switch for convenience. No HOA dues, good producing well, owned solar, recently inspected/pumped septic & clear pest report are icing on the cake!
Location
State CA
County Lake
Area Lchvl - Hidden Valley Lake
Zoning RR
Rooms
Other Rooms Shed(s), Workshop
Main Level Bedrooms 3
Interior
Interior Features Beamed Ceilings, Ceiling Fan(s), Cathedral Ceiling(s), Granite Counters, Open Floorplan, Pantry, Recessed Lighting, Storage, Sunken Living Room, Utility Room, Wine Cellar, Workshop
Heating Central, Fireplace(s), Wood
Cooling Central Air
Flooring Carpet, Tile, Vinyl, Wood
Fireplaces Type Living Room, Wood Burning
Fireplace Yes
Appliance Electric Range, Disposal, Microwave, Propane Range, Range Hood, Water To Refrigerator
Laundry Inside, Laundry Room, See Remarks
Exterior
Parking Features Circular Driveway, Concrete, Driveway, Garage, Gravel, RV Hook-Ups
Garage Spaces 1.0
Garage Description 1.0
Fence Good Condition
Pool Diving Board, In Ground, Private
Community Features Rural
Utilities Available Cable Available, Electricity Connected, Propane, Phone Available, Water Connected
View Y/N Yes
View Panoramic, Valley, Trees/Woods
Roof Type Composition
Porch Concrete, Deck
Attached Garage Yes
Total Parking Spaces 1
Private Pool Yes
Building
Lot Description 2-5 Units/Acre, Back Yard, Drip Irrigation/Bubblers, Front Yard, Garden, Gentle Sloping, Lawn, Landscaped, Ranch, Rocks, Secluded, Sprinkler System, Trees
Story One
Entry Level One
Sewer Septic Tank
Water Well
Architectural Style Ranch, Patio Home
Level or Stories One
Additional Building Shed(s), Workshop
New Construction No
Construction Status Updated/Remodeled,Turnkey
Schools
Elementary Schools Coyote
Middle Schools Middletown
High Schools Middletown
School District Middletown Unified
Others
Senior Community No
Tax ID 144111030000
Security Features Carbon Monoxide Detector(s),Security Gate,Smoke Detector(s)
Acceptable Financing Cash, Cash to New Loan, Conventional, Submit, VA Loan
Listing Terms Cash, Cash to New Loan, Conventional, Submit, VA Loan
Financing Conventional
Special Listing Condition Standard
Read Less Info
Want to know what your home might be worth? Contact us for a FREE valuation!

Our team is ready to help you sell your home for the highest possible price ASAP

Bought with General NONMEMBER • NONMEMBER MRML
"My job is to find and attract mastery-based agents to the office, protect the culture, and make sure everyone is happy! "






