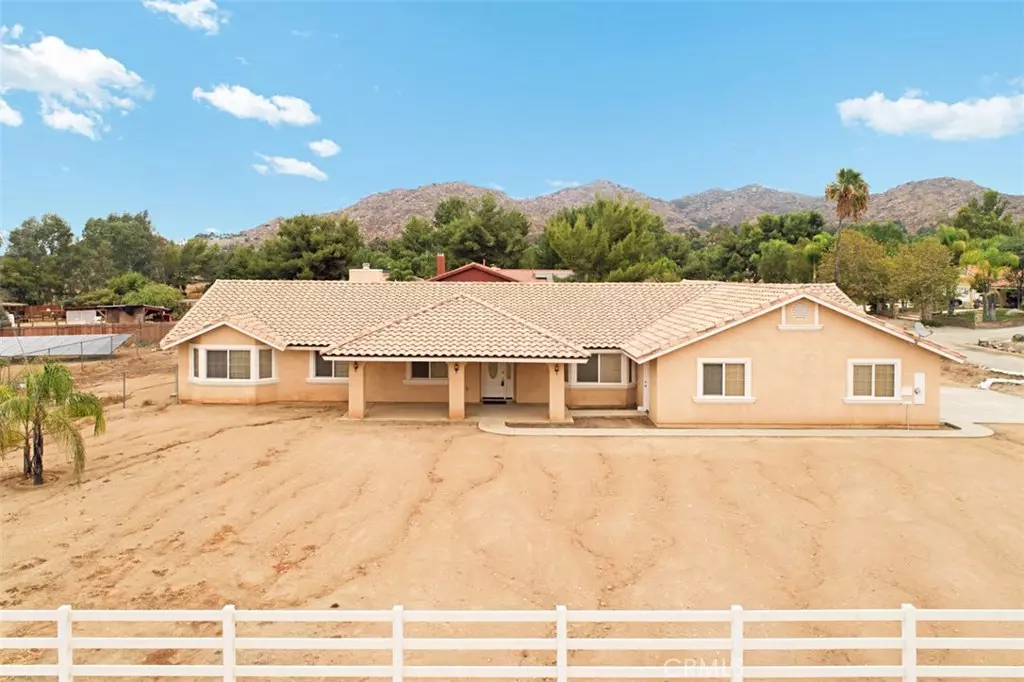$535,000
$535,000
For more information regarding the value of a property, please contact us for a free consultation.
4 Beds
3 Baths
2,480 SqFt
SOLD DATE : 10/13/2020
Key Details
Sold Price $535,000
Property Type Single Family Home
Sub Type Single Family Residence
Listing Status Sold
Purchase Type For Sale
Square Footage 2,480 sqft
Price per Sqft $215
MLS Listing ID SW20175341
Sold Date 10/13/20
Bedrooms 4
Full Baths 3
Construction Status Turnkey
HOA Y/N No
Year Built 2003
Lot Size 1.340 Acres
Property Description
Having trouble finding a garage large enough to fit all your toys? Look no further! This home can fit at least 6 cars in the garage. Most people think luxury homes over a million dollars are the only ones with such luxuries, but that is not the case here. Enjoy life's simple pleasures with this single story home hidden away on the fringe of the city, yet still close to schools, shopping & freeways. This custom built home sits on 1.34 (approx.) flat, fully fenced acres. You'll enter into a welcoming living room with vaulted ceilings & plenty of light. The kitchen sits in the middle of the home with granite countertops & stainless steel appliances. The kitchen is bookend by the dining room on one side and the roomy family room on the other side. The large family room fireplace provides comfort & warmth during the wintertime. Easy access to the backyard from the family room/kitchen area. The most spectacular thing about this home is the 2 master suites each located in their own wing! Both master suites have their own ensuites with 2 sinks, closets & one has a jetted tub. Outside you'll find a clean slate to do as you please. Plenty of room for gardening, grass, a horse, a pool . . . whatever your heart desires. Make an appointment with your REALTOR® today and let's get you moved in so you can start enjoying LIFE and those LOW, LOW interest rates! NO HOA & LOW, LOW, LOW tax rate!
Location
State CA
County Riverside
Area Srcar - Southwest Riverside County
Zoning R-R
Rooms
Main Level Bedrooms 4
Interior
Interior Features Ceiling Fan(s), Central Vacuum, Granite Counters, High Ceilings, Pantry, All Bedrooms Down, Main Level Master, Multiple Master Suites, Walk-In Closet(s)
Heating Central
Cooling Central Air
Flooring Carpet, Tile
Fireplaces Type Family Room, Gas
Fireplace Yes
Appliance Dishwasher, Disposal, Gas Oven, Microwave, Refrigerator
Laundry Gas Dryer Hookup, In Garage
Exterior
Parking Features Direct Access, Driveway Level, Garage Faces Front, Garage, Garage Door Opener, Oversized, RV Potential, See Remarks, Tandem
Garage Spaces 6.0
Garage Description 6.0
Fence Chain Link, Vinyl
Pool None
Community Features Urban
Utilities Available Natural Gas Connected, See Remarks, Water Connected
View Y/N Yes
View Desert, Mountain(s), Neighborhood
Porch Concrete, Front Porch, Open, Patio
Attached Garage Yes
Total Parking Spaces 6
Private Pool No
Building
Lot Description Front Yard, Horse Property, Lot Over 40000 Sqft, Level
Story 1
Entry Level One
Sewer Septic Type Unknown
Water Public
Level or Stories One
New Construction No
Construction Status Turnkey
Schools
High Schools Heritage
School District Perris Union High
Others
Senior Community No
Tax ID 457240032
Security Features Security System,Carbon Monoxide Detector(s),Smoke Detector(s)
Acceptable Financing Cash, Cash to New Loan, Conventional, FHA, VA Loan
Horse Property Yes
Listing Terms Cash, Cash to New Loan, Conventional, FHA, VA Loan
Financing Cash
Special Listing Condition Standard
Read Less Info
Want to know what your home might be worth? Contact us for a FREE valuation!

Our team is ready to help you sell your home for the highest possible price ASAP

Bought with General NONMEMBER • NONMEMBER MRML
"My job is to find and attract mastery-based agents to the office, protect the culture, and make sure everyone is happy! "






