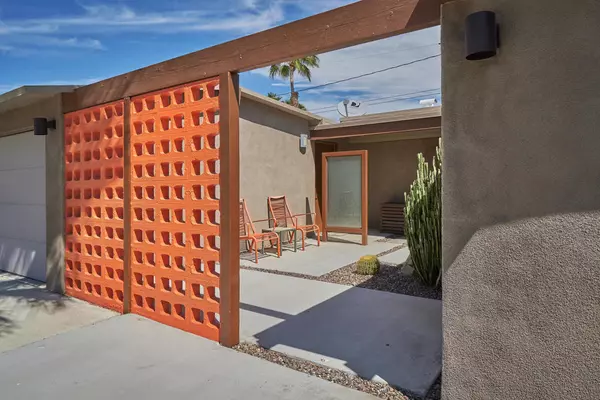$835,000
$849,000
1.6%For more information regarding the value of a property, please contact us for a free consultation.
4 Beds
3 Baths
1,729 SqFt
SOLD DATE : 06/19/2020
Key Details
Sold Price $835,000
Property Type Single Family Home
Sub Type Single Family Residence
Listing Status Sold
Purchase Type For Sale
Square Footage 1,729 sqft
Price per Sqft $482
Subdivision Racquet Club East
MLS Listing ID 219042212DA
Sold Date 06/19/20
Bedrooms 4
Full Baths 3
Construction Status Updated/Remodeled
HOA Y/N No
Year Built 1961
Lot Size 0.300 Acres
Property Description
Situated on a sprawling corner lot in historic Racquet Club Estates, this renovated 1961 mid-century modern residence has renowned architectural pedigree as it was designed by the famed architectural team Krisel & Palmer and built by the Alexander Construction Company. Features include: a direct expansive mountain view; a large swimming pool with spa with plenty of space to sunbathe; great indoor/outdoor entertaining potential as the kitchen and bar areas lead right out to the backyard area; owned solar panels; the kitchen displays sleek quartz countertops, sizable island, stylish cabinetry, and stainless steel appliances; three guest bedroom options and a large master retreat with exterior access; remodeled well-appointed bathrooms; several interior areas boasting beautiful vaulted wood ceilings; a bar area, fire pit area with seating, and bbq area; an open living area with a striking fireplace, and the property is not on leased land nor does it have a HOA. The property is being offered furnished, and has also been a successful vacation rental.
Location
State CA
County Riverside
Area 331 - North End Palm Springs
Zoning R-1
Interior
Interior Features Beamed Ceilings, Breakfast Bar, Open Floorplan, Recessed Lighting, All Bedrooms Down
Heating Central
Cooling Central Air
Flooring Tile
Fireplaces Type Gas, Great Room, Living Room
Fireplace Yes
Appliance Dishwasher, Disposal, Gas Range, Refrigerator
Exterior
Parking Features Garage, Garage Door Opener
Garage Spaces 2.0
Garage Description 2.0
Fence Privacy
Pool Gunite, In Ground, Private
View Y/N Yes
View Desert, Mountain(s), Panoramic, Pool
Roof Type Common Roof
Porch Concrete
Attached Garage Yes
Total Parking Spaces 4
Private Pool Yes
Building
Lot Description Corner Lot, Landscaped, Sprinkler System, Yard
Story 1
Entry Level One
Foundation Slab
Level or Stories One
New Construction No
Construction Status Updated/Remodeled
Others
Senior Community No
Tax ID 501071027
Acceptable Financing Cash, Cash to New Loan, Conventional
Listing Terms Cash, Cash to New Loan, Conventional
Financing Cash
Special Listing Condition Standard
Read Less Info
Want to know what your home might be worth? Contact us for a FREE valuation!

Our team is ready to help you sell your home for the highest possible price ASAP

Bought with Ivan Marchetti • Desert Sotheby's International Realty
"My job is to find and attract mastery-based agents to the office, protect the culture, and make sure everyone is happy! "






