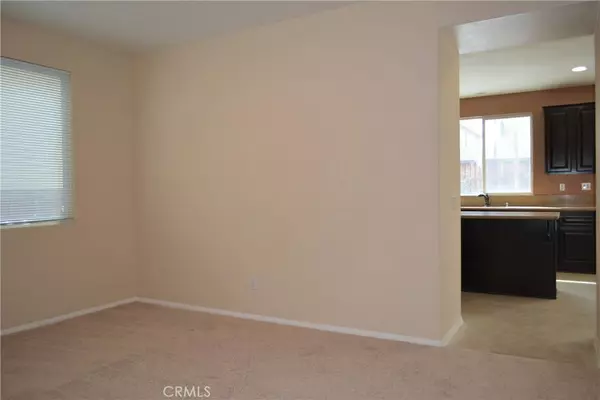$350,000
$358,800
2.5%For more information regarding the value of a property, please contact us for a free consultation.
5 Beds
3 Baths
3,380 SqFt
SOLD DATE : 05/04/2020
Key Details
Sold Price $350,000
Property Type Single Family Home
Sub Type Single Family Residence
Listing Status Sold
Purchase Type For Sale
Square Footage 3,380 sqft
Price per Sqft $103
MLS Listing ID CV20064165
Sold Date 05/04/20
Bedrooms 5
Full Baths 3
Construction Status Turnkey
HOA Y/N No
Year Built 2006
Lot Size 7,405 Sqft
Property Description
This executive home sits in a well established neighborhood among open fields & big sky. It's so quiet that we enjoyed beautiful song birds sing today. Snow capped mountains & open fields are beautiful backdrop for this lovely street. Drought resistant landscape, a dry riverbed is practical & beautiful. As soon as you enter the front door, the open floor plan with natural light welcomes & draws you in. The spacious living room opens to an office outfitted with plantation shutters. One is drawn from the formal living room to the inner sanctum of casual living. The majestic stairway is a perfect setting for making your entrance to your guests or that prom date you've been dreaming of. This spacious circular floor plan is Perfect for large family get together or entertaining. The back yard has an outdoor living area, a fire pit and plenty of room to add a pool or playing ball with your children or pet. Upstairs are for private time with 5 bedrooms, 2 baths and the spacious master suite has its own sitting room, a huge walk in closet with window, jetted tub and separate shower fit for royalty. On the practical side, the airy & spacious laundry room makes doing laundry a breeze. 2 air conditioning units to keep you cool. 3 car garage is finished with a side door to the fenced off area for pets. And you need not worry about the electric bill in the Summer. The solar system is fully paid for so you can just move in & enjoy it!
Location
State CA
County San Bernardino
Area Vic - Victorville
Interior
Interior Features Granite Counters, Open Floorplan, Pantry, Recessed Lighting, All Bedrooms Up, Utility Room
Heating Central
Cooling Central Air, See Remarks
Flooring Carpet, Tile
Fireplaces Type Family Room
Fireplace Yes
Appliance Built-In Range, Dishwasher, Microwave, Refrigerator, Range Hood, Water Heater
Laundry Laundry Room
Exterior
Parking Features Door-Multi, Driveway, Garage Faces Front, Garage
Garage Spaces 3.0
Garage Description 3.0
Pool None
Community Features Suburban, Sidewalks
View Y/N No
View None
Porch Concrete, Open, Patio
Attached Garage Yes
Total Parking Spaces 3
Private Pool No
Building
Lot Description Back Yard, Front Yard, Landscaped, Street Level
Story 2
Entry Level Two
Sewer Public Sewer
Water Public
Level or Stories Two
New Construction No
Construction Status Turnkey
Schools
School District Snowline Joint Unified
Others
Senior Community No
Tax ID 3134511020000
Security Features Prewired,Carbon Monoxide Detector(s),Key Card Entry,Smoke Detector(s)
Acceptable Financing Cash, Cash to New Loan, Conventional, FHA
Listing Terms Cash, Cash to New Loan, Conventional, FHA
Financing FHA
Special Listing Condition Standard
Read Less Info
Want to know what your home might be worth? Contact us for a FREE valuation!

Our team is ready to help you sell your home for the highest possible price ASAP

Bought with VANESSA NAVA • RE/MAX CHAMPIONS CHINO
"My job is to find and attract mastery-based agents to the office, protect the culture, and make sure everyone is happy! "






