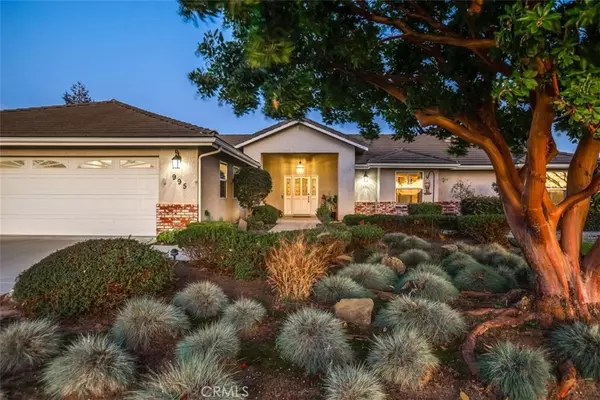$959,900
$959,900
For more information regarding the value of a property, please contact us for a free consultation.
4 Beds
3 Baths
2,824 SqFt
SOLD DATE : 03/13/2020
Key Details
Sold Price $959,900
Property Type Single Family Home
Sub Type Single Family Residence
Listing Status Sold
Purchase Type For Sale
Square Footage 2,824 sqft
Price per Sqft $339
Subdivision Nipomo(340)
MLS Listing ID PI20015239
Sold Date 03/13/20
Bedrooms 4
Full Baths 3
Construction Status Additions/Alterations,Building Permit,Updated/Remodeled
HOA Y/N No
Year Built 1998
Lot Size 1.280 Acres
Property Description
Amazing custom single story home in desirable Nipomo neighborhood. 4bed/3bath. Spacious family room with attractive fireplace that is open to the kitchen. Breathtaking sunrise and hill views from the beautifully updated kitchen. Large open dining room and formal living room that has plenty of room for your family. Master Bedroom has 2 lg walk in closets, master bath is updated with granite, dual sinks and large frameless shower. 2nd Master suite on opposite side of home for guests. Beautiful Plantation shutters throughout. Heated pool/spa and large patio for those perfect Nipomo summer days! Impressive steel storage building that is approx. 2,700 sq. ft., insulated, has electricity, fire sprinklers, roll up door, alarm system and permitted. Perfect for someone who needs a shop area! RV parking, all on 1.28 ac
Location
State CA
County San Luis Obispo
Area Npmo - Nipomo
Zoning RS
Rooms
Other Rooms Outbuilding
Main Level Bedrooms 4
Interior
Interior Features Built-in Features, Tray Ceiling(s), Ceiling Fan(s), Cathedral Ceiling(s), Coffered Ceiling(s), Granite Counters, High Ceilings, Open Floorplan, Pantry, Recessed Lighting, All Bedrooms Down, Bedroom on Main Level, Entrance Foyer, Main Level Master, Walk-In Pantry, Walk-In Closet(s), Workshop
Heating Forced Air
Cooling None
Flooring Tile
Fireplaces Type Family Room, Gas Starter
Fireplace Yes
Appliance Dishwasher, Electric Cooktop, Electric Oven, Disposal, Microwave, Refrigerator
Laundry Washer Hookup, Electric Dryer Hookup, Gas Dryer Hookup, Inside, Laundry Room
Exterior
Parking Features Boat, Concrete, Door-Multi, Direct Access, Driveway Level, Door-Single, Driveway, Garage Faces Front, Garage, Garage Door Opener, Gravel, RV Potential, RV Access/Parking, Storage
Garage Spaces 3.0
Garage Description 3.0
Fence Good Condition, Vinyl, Wire
Pool Gas Heat, Heated, In Ground, Pebble, Permits, Private
Community Features Biking, Hiking, Horse Trails, Preserve/Public Land, Street Lights
Utilities Available Cable Available, Cable Connected, Electricity Available, Electricity Connected, Natural Gas Available, Natural Gas Connected, Phone Available, Water Available, Water Connected
View Y/N Yes
View Hills
Roof Type Concrete
Accessibility No Stairs
Porch Concrete, Patio, Stone
Attached Garage Yes
Total Parking Spaces 3
Private Pool Yes
Building
Lot Description Back Yard, Corner Lot, Front Yard, Sprinkler System
Story One
Entry Level One
Foundation Slab
Sewer Septic Type Unknown
Water Other
Architectural Style Custom
Level or Stories One
Additional Building Outbuilding
New Construction No
Construction Status Additions/Alterations,Building Permit,Updated/Remodeled
Schools
School District Lucia Mar Unified
Others
Senior Community No
Tax ID 091421069
Security Features Security System,Carbon Monoxide Detector(s),Fire Sprinkler System,Smoke Detector(s)
Acceptable Financing Cash, Cash to New Loan, Conventional
Horse Feature Riding Trail
Listing Terms Cash, Cash to New Loan, Conventional
Financing Cash to New Loan
Special Listing Condition Standard
Read Less Info
Want to know what your home might be worth? Contact us for a FREE valuation!

Our team is ready to help you sell your home for the highest possible price ASAP

Bought with Paul Rodriguez • Keller Williams Realty Central Coast
"My job is to find and attract mastery-based agents to the office, protect the culture, and make sure everyone is happy! "






