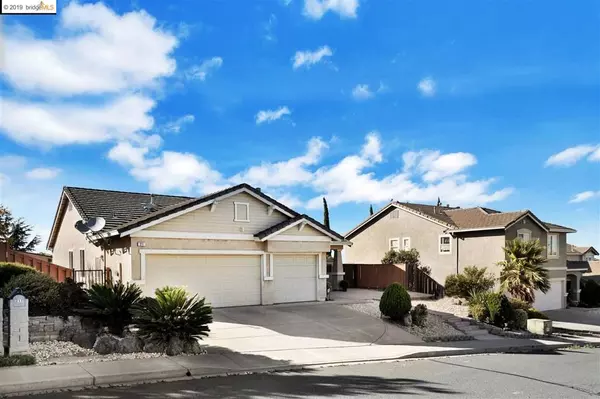$589,000
$589,000
For more information regarding the value of a property, please contact us for a free consultation.
4 Beds
2 Baths
1,823 SqFt
SOLD DATE : 02/13/2020
Key Details
Sold Price $589,000
Property Type Single Family Home
Sub Type Single Family Residence
Listing Status Sold
Purchase Type For Sale
Square Footage 1,823 sqft
Price per Sqft $323
Subdivision Oak Hills
MLS Listing ID 40884028
Sold Date 02/13/20
Bedrooms 4
Full Baths 2
HOA Y/N No
Year Built 1999
Lot Size 7,405 Sqft
Property Description
Back on market! Their loss is your gain. Save $$ on inspections and appraisal, they’re done. VIEWS, VIEWS, VIEWS!! Whether you're standing in your backyard BBQ'ing, cooking/socializing in your kitchen/family room combo, or playing basketball in the front cul-de-sac... you've got beautiful city & Delta water views. Welcome to Oak Hills! This private and spacious 4 bedroom single story sits a top the highest cul-de-sac there is. Commute? Only 1.5 miles to BART and Hwy4. 4th room easily used as a bedroom or den with double doors leading to the formal living room. Sizable kitchen/family room combo perfect for gatherings around the fireplace. Kitchen features stone countertops, gas stove, microwave hood, and a generous amount of cabinets. Master bathroom provides his & hers sinks and a huge tiled stall shower with double shower heads, one on each side. Master bedroom has a sliding glass door that leads into the backyard. Low maintenance yard with stamped concrete and a nice wooden pergola!
Location
State CA
County Contra Costa
Interior
Heating Forced Air
Flooring Laminate
Fireplaces Type Family Room, Wood Burning
Fireplace Yes
Appliance Gas Water Heater
Exterior
Parking Features Garage
Garage Spaces 3.0
Garage Description 3.0
Pool None
View Y/N Yes
View City Lights, Hills, Panoramic, Water
Roof Type Tile
Attached Garage Yes
Total Parking Spaces 3
Private Pool No
Building
Lot Description Back Yard, Cul-De-Sac, Street Level
Story One
Entry Level One
Foundation Slab
Sewer Shared Septic
Architectural Style Ranch
Level or Stories One
Others
Tax ID 0975200254
Acceptable Financing Cash, Conventional, FHA, VA Loan
Listing Terms Cash, Conventional, FHA, VA Loan
Read Less Info
Want to know what your home might be worth? Contact us for a FREE valuation!

Our team is ready to help you sell your home for the highest possible price ASAP

Bought with Cary Amo • Golden Gate Sotheby's Int'l Re
"My job is to find and attract mastery-based agents to the office, protect the culture, and make sure everyone is happy! "






