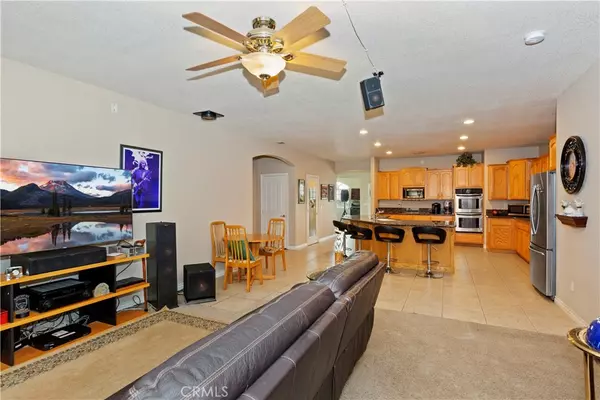$465,000
$460,000
1.1%For more information regarding the value of a property, please contact us for a free consultation.
3 Beds
2 Baths
2,269 SqFt
SOLD DATE : 02/28/2023
Key Details
Sold Price $465,000
Property Type Single Family Home
Sub Type Single Family Residence
Listing Status Sold
Purchase Type For Sale
Square Footage 2,269 sqft
Price per Sqft $204
MLS Listing ID HD22163528
Sold Date 02/28/23
Bedrooms 3
Full Baths 2
HOA Y/N No
Year Built 2005
Lot Size 1.882 Acres
Property Description
***Come Home***with spectacular views of the mountains. A spacious home with a split floor plan that provides you with 3 bedrooms, 2 baths with a bonus room that can be used as an office or game room. If you're looking for an amazing kitchen, look no further, this kitchen was designed for entertaining, granite counter tops, built-in stove top and oven, tile floors, with tons of cabinets and a large panty with a beautiful etched glass panty door. This is a wonderful home with tile floors at entry, dining area, living room and a family room that over looks the kitchen and spacious backyard. The master suite is private and has views of the backyard and a large master bathroom with granite counter tops, double vanity and a deep soaking tub to relax in whenever you want, a separate shower with shower door and a generous size walk-in closet with built-in shelving. The property is completely fenced and has an electric gate opener. A great bonus is a large container that can be used for extra storage. Located in a great school district this is one home you don't want to miss seeing. This minutes away to Wrightwood and the HWY 138. Your future homes awaits.
Location
State CA
County San Bernardino
Area Phel - Phelan
Zoning PH/RL
Rooms
Main Level Bedrooms 3
Interior
Interior Features Ceiling Fan(s), Granite Counters, High Ceilings, Pantry, Recessed Lighting, All Bedrooms Down
Heating Central
Cooling Central Air
Flooring Tile
Fireplaces Type Family Room
Fireplace Yes
Appliance Propane Cooktop
Laundry In Garage
Exterior
Garage Spaces 2.0
Garage Description 2.0
Pool None
Community Features Rural
View Y/N No
View None
Porch Covered, Patio
Attached Garage Yes
Total Parking Spaces 2
Private Pool No
Building
Lot Description 0-1 Unit/Acre
Story 1
Entry Level One
Sewer Septic Type Unknown
Water Public
Level or Stories One
New Construction No
Schools
School District Snowline Joint Unified
Others
Senior Community No
Tax ID 3037271260000
Acceptable Financing Conventional, FHA 203(b), Submit, VA Loan
Listing Terms Conventional, FHA 203(b), Submit, VA Loan
Financing FHA
Special Listing Condition Standard
Read Less Info
Want to know what your home might be worth? Contact us for a FREE valuation!

Our team is ready to help you sell your home for the highest possible price ASAP

Bought with Andrea Bergin • Realty ONE Group Empire
"My job is to find and attract mastery-based agents to the office, protect the culture, and make sure everyone is happy! "






