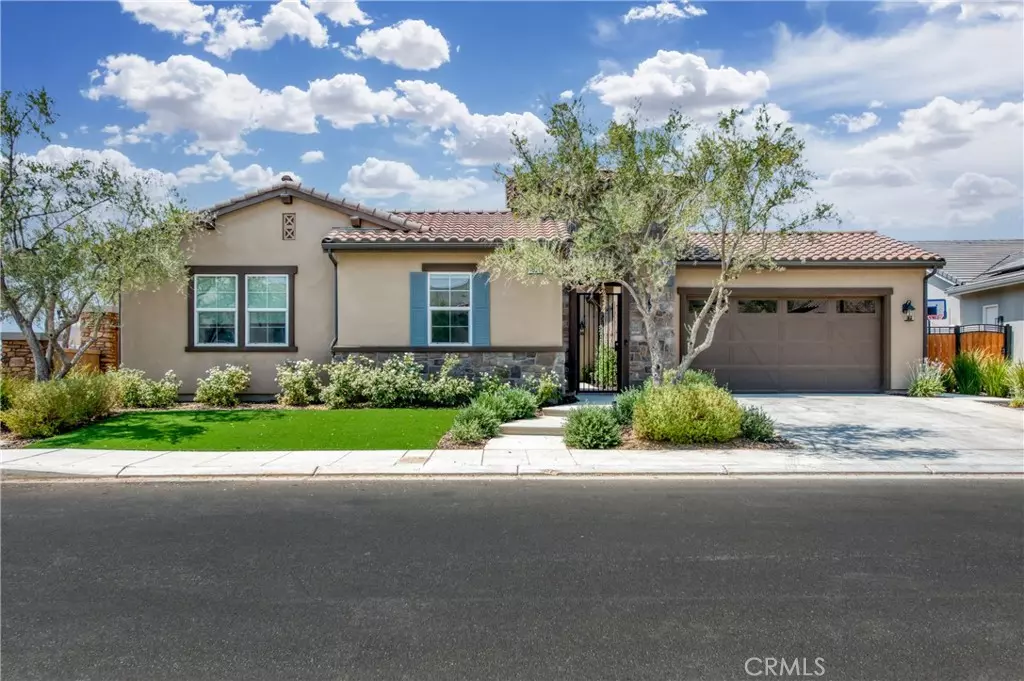$775,000
$799,800
3.1%For more information regarding the value of a property, please contact us for a free consultation.
4 Beds
4 Baths
3,255 SqFt
SOLD DATE : 02/21/2023
Key Details
Sold Price $775,000
Property Type Single Family Home
Sub Type Single Family Residence
Listing Status Sold
Purchase Type For Sale
Square Footage 3,255 sqft
Price per Sqft $238
MLS Listing ID SC23001332
Sold Date 02/21/23
Bedrooms 4
Full Baths 3
Half Baths 1
Condo Fees $125
HOA Fees $125/mo
HOA Y/N Yes
Year Built 2020
Lot Size 0.261 Acres
Property Description
In the heart of the master planned community of Riverstone, resides the luxurious Wathen-Castanos homes of Lafayette. (wchomes.com/community/lafayette) Better than brand new! $84,000 in upgrades, OWNED solar, 3 car garage(tandem), and a courtyard. This is the highly desirable Regent model, the backyard is in, the blinds are in, no waiting, move-in-ready! Friends & family will enjoy gathering in the large kitchen w/an oversized center island, farm sink, soft close drawers, pantry & top-of-the-line appliances including a 6 burner gas range. High ceilings, and gorgeous natural light pouring in from all of the windows. 4 true bedrooms 3.5 bathrooms, and an extra room for a home office/den/flex room. One of the bedrooms has a private bathroom attached. Relax & rejuvenate in the Primary Suite w/spacious shower & a free standing tub, upgraded tile and cabinetry. Situated on a large, 1/4 acre, corner lot, let your imagination run wild. Tastefully decorated w/automatic blinds on the hard to reach windows. Check out Riverstone at riverstoneca.com Call/Text today for your own chance to walk through this amazing home!
Location
State CA
County Madera
Area Md636 - Madera 93636
Rooms
Main Level Bedrooms 4
Interior
Interior Features All Bedrooms Down, Bedroom on Main Level, Main Level Primary, Primary Suite, Utility Room, Walk-In Pantry, Walk-In Closet(s)
Heating Forced Air, Solar
Cooling Central Air
Fireplaces Type None
Fireplace No
Appliance 6 Burner Stove, Built-In Range, Dishwasher, Electric Oven, Gas Cooktop, Disposal, Tankless Water Heater, Water To Refrigerator
Laundry Washer Hookup, Electric Dryer Hookup, Gas Dryer Hookup, Inside
Exterior
Garage Spaces 3.0
Garage Description 3.0
Fence Excellent Condition, Masonry
Pool Community, Association
Community Features Biking, Sidewalks, Urban, Pool
Amenities Available Clubhouse, Fire Pit, Barbecue, Picnic Area, Playground, Pool, Recreation Room
View Y/N No
View None
Roof Type Tile
Attached Garage Yes
Total Parking Spaces 3
Private Pool No
Building
Lot Description 0-1 Unit/Acre, Close to Clubhouse, Corner Lot, Sprinkler System
Story 1
Entry Level One
Sewer Public Sewer
Water Public
Level or Stories One
New Construction No
Schools
Elementary Schools Stonecreek
Middle Schools Rancho
High Schools Liberty
School District Golden Valley Unified
Others
HOA Name Riverstone
Senior Community No
Tax ID 080221001
Security Features Carbon Monoxide Detector(s),Fire Detection System,Smoke Detector(s)
Acceptable Financing Cash, Conventional
Listing Terms Cash, Conventional
Financing Conventional
Special Listing Condition Standard
Read Less Info
Want to know what your home might be worth? Contact us for a FREE valuation!

Our team is ready to help you sell your home for the highest possible price ASAP

Bought with Nonmember Nonmember • Nonmember Office
"My job is to find and attract mastery-based agents to the office, protect the culture, and make sure everyone is happy! "






