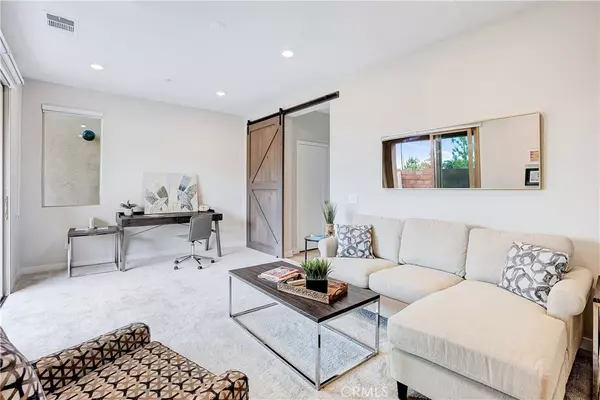$1,310,000
$1,299,900
0.8%For more information regarding the value of a property, please contact us for a free consultation.
4 Beds
4 Baths
2,400 SqFt
SOLD DATE : 04/27/2023
Key Details
Sold Price $1,310,000
Property Type Single Family Home
Sub Type Single Family Residence
Listing Status Sold
Purchase Type For Sale
Square Footage 2,400 sqft
Price per Sqft $545
Subdivision ,Na
MLS Listing ID PW23007023
Sold Date 04/27/23
Bedrooms 4
Full Baths 3
Half Baths 1
Condo Fees $235
HOA Fees $235/mo
HOA Y/N Yes
Year Built 2022
Lot Size 3,497 Sqft
Property Description
Welcome home to 599 Catalonia. This beautiful home is the ideal place for you and your family to call home. From its central heating system to high ceilings, this house has all of the amenities one could dream of.
The kitchen boasts quartz counters, a spacious island with self-closing cabinet doors and drawers, perfect for whipping up delicious meals for your loved ones. Enjoy making breakfast while admiring the stunning mountain view that can be seen through large windows throughout the entire house!
In addition to its luxurious features inside, this property also comes with a two door garage equipped with solar power as well as a Home Automation System that allows you complete control over all aspects of your living space.
You don't want to miss this home!
Location
State CA
County Orange
Area Ln - Lake Forest North
Rooms
Main Level Bedrooms 1
Interior
Interior Features Built-in Features, Balcony, High Ceilings, Recessed Lighting, Smart Home, Unfurnished, Wired for Data, Bedroom on Main Level, Walk-In Closet(s)
Heating Central
Cooling High Efficiency
Fireplaces Type None
Fireplace No
Appliance Built-In Range, Electric Oven, Electric Water Heater, Freezer, Indoor Grill, Microwave, Refrigerator, Tankless Water Heater, Water Heater
Laundry Washer Hookup, Electric Dryer Hookup, Upper Level
Exterior
Parking Features Door-Multi, Garage, Garage Door Opener
Garage Spaces 2.0
Garage Description 2.0
Fence Excellent Condition
Pool Community, Association
Community Features Biking, Curbs, Park, Storm Drain(s), Street Lights, Pool
Amenities Available Billiard Room, Clubhouse, Fire Pit, Outdoor Cooking Area, Other Courts, Barbecue, Picnic Area, Paddle Tennis, Playground, Pool, Recreation Room, Spa/Hot Tub
View Y/N Yes
View Mountain(s)
Porch Terrace
Attached Garage Yes
Total Parking Spaces 3
Private Pool No
Building
Lot Description Sprinklers In Rear, Sprinkler System, Yard
Story Three Or More
Entry Level Three Or More
Sewer Public Sewer
Water Public
Level or Stories Three Or More
New Construction No
Schools
School District Saddleback Valley Unified
Others
HOA Name Serrano Summit
Senior Community No
Tax ID 61070108
Security Features Security System
Acceptable Financing Cash, Conventional, FHA, VA Loan
Listing Terms Cash, Conventional, FHA, VA Loan
Financing Conventional
Special Listing Condition Standard
Read Less Info
Want to know what your home might be worth? Contact us for a FREE valuation!

Our team is ready to help you sell your home for the highest possible price ASAP

Bought with Sheila Flanigan • Coldwell Banker Realty
"My job is to find and attract mastery-based agents to the office, protect the culture, and make sure everyone is happy! "






