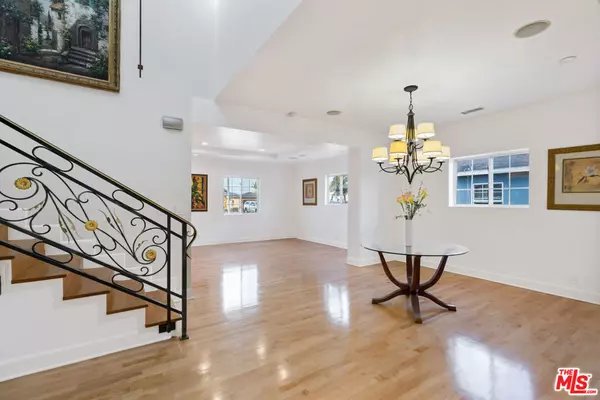$1,375,000
$1,399,900
1.8%For more information regarding the value of a property, please contact us for a free consultation.
5 Beds
4 Baths
3,286 SqFt
SOLD DATE : 06/07/2023
Key Details
Sold Price $1,375,000
Property Type Single Family Home
Sub Type Single Family Residence
Listing Status Sold
Purchase Type For Sale
Square Footage 3,286 sqft
Price per Sqft $418
MLS Listing ID 23252735
Sold Date 06/07/23
Bedrooms 5
Full Baths 3
Construction Status Updated/Remodeled
HOA Y/N No
Year Built 1944
Lot Size 7,919 Sqft
Lot Dimensions Assessor
Property Description
Welcome to this one of a kind stunning home in the award winning Wiseburn school district. This newly remodeled 5 bed/3.5 bath, 3,286 sqft home sits on an oversized lot, much larger than the average lot in the neighborhood with a huge front yard, driveway and backyard. It's a rare gem in the neighborhood with no comparable to it in the area. In 2005 a big part of the home was newly built so it has the feel of a brand new custom home. Its curb appeal starts with its front yard with the fountains and the beautiful landscaping and a long driveway that can fit your RV or any cars and toys you have. In the backyard it even gets better. It has a huge detached garage that is already plumbed for an ADU and the yard is so big with a barbeque island and a firepit and a fountain and everything you'll need to entertain your friends and family. It also has a separate grassy area with many fruit trees and a jacuzzi. Step inside to be greeted by a very bright and open concept layout with soaring ceilings filled with gorgeous chandeliers and lighting. The large kitchen is remodeled with granite and high end cabinets and appliances. The big sized family room opens to the kitchen and has a 210 Inch projector screen that is included. There's also a security system and sound system throughout the home. Go upstairs and you'll fall in love with the master bedroom with vaulted ceilings and with a walking closet and with an attached large balcony that overlooks the yard for your morning coffees. Master bath is remodeled with a jacuzzi tub and a rainfall shower and beautiful cabinets. Bedrooms upstairs have their own sound system. The home has many other features that are numerous and you'll have to see them to believe and it's a very small drive to Manhattan Beach and the many beaches around and it's very centralized and close to major freeways. Schedule a showing as this one of a kind property will not last long.
Location
State CA
County Los Angeles
Area 107 - Holly Glen/Del Aire
Zoning LCR1YY
Interior
Interior Features Walk-In Closet(s), Workshop
Heating Central
Cooling None
Flooring Tile, Wood
Fireplaces Type Bath, Living Room
Furnishings Unfurnished
Fireplace Yes
Appliance Barbecue, Dishwasher, Microwave, Refrigerator
Laundry Inside
Exterior
Parking Features Concrete, Door-Multi, Driveway, Garage, Guest, Oversized, RV Hook-Ups
Garage Spaces 2.0
Garage Description 2.0
Pool None
View Y/N Yes
Total Parking Spaces 6
Private Pool No
Building
Story 1
Architectural Style Contemporary
New Construction No
Construction Status Updated/Remodeled
Others
Senior Community No
Tax ID 4147010005
Financing Cash,Conventional
Special Listing Condition Standard
Read Less Info
Want to know what your home might be worth? Contact us for a FREE valuation!

Our team is ready to help you sell your home for the highest possible price ASAP

Bought with Vishesh Sharma • Century 21 Union Realty
"My job is to find and attract mastery-based agents to the office, protect the culture, and make sure everyone is happy! "






