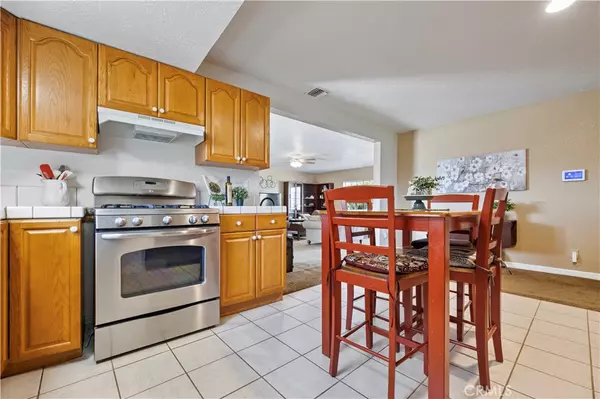$440,000
$430,000
2.3%For more information regarding the value of a property, please contact us for a free consultation.
4 Beds
3 Baths
1,992 SqFt
SOLD DATE : 06/12/2023
Key Details
Sold Price $440,000
Property Type Single Family Home
Sub Type Single Family Residence
Listing Status Sold
Purchase Type For Sale
Square Footage 1,992 sqft
Price per Sqft $220
MLS Listing ID HD23054694
Sold Date 06/12/23
Bedrooms 4
Full Baths 3
HOA Y/N No
Year Built 1988
Lot Size 2.060 Acres
Property Description
2 frame built homes on 1 lot in south side Phelan not far from pavement. This property offers 2 move in ready residences that are perfect for the extended family or the option to have a rental home on your property while maintaining your own privacy. The main home is 1,392 +/- square foot 3 bedrooms 2 baths. The home invites you in to a large living room with a wood burning stove to keep you warm in the winter months. This space opens up to the kitchen and dining area making this an easy space to enjoy with family. The 3 bedrooms (including the master) are down the hallway as well as the hall bath and master bath. The garage is on the opposite side and is an oversized 2 car garage with plenty of additional space for storage. This main house is separately fenced and features a cleared, and usable large backyard perfect for entertaining, pets, or anything else you may desire. The second house is private with its own driveway and offers 630 square feet in a studio style layout that offers a living room / bedroom. It has its own full kitchen as well as its own space for a washer and dryer. It also has its own full bath making this a perfect space for an individual bedroom and couple to live in. This smaller home also has its own smaller fenced in backyard and plenty of parking space outside. This second home is also separately metered for electricity and has its own separate propane connection for gas. The 2 homes only share the same water connection. This is a great find whether you're needing separate private space for a family member or want to have an attractive rental unit on your own property making it easy to manage. Located in the Snow Line School District, zoned for horses, and easy to jump on Phelan Rd for commuting this is a property you simply need to add to your list.
Location
State CA
County San Bernardino
Area Phel - Phelan
Zoning PH/RL
Rooms
Main Level Bedrooms 4
Interior
Interior Features All Bedrooms Down
Cooling Central Air
Fireplaces Type Wood Burning
Fireplace Yes
Laundry In Garage
Exterior
Garage Spaces 2.0
Garage Description 2.0
Pool None
Community Features Rural
View Y/N Yes
View Desert, Mountain(s)
Attached Garage Yes
Total Parking Spaces 8
Private Pool No
Building
Lot Description 0-1 Unit/Acre
Story 1
Entry Level One
Sewer Septic Tank
Water Public
Level or Stories One
New Construction No
Schools
School District Snowline Joint Unified
Others
Senior Community No
Tax ID 3065181040000
Acceptable Financing Cash, Conventional, FHA, VA Loan
Listing Terms Cash, Conventional, FHA, VA Loan
Financing FHA
Special Listing Condition Standard
Read Less Info
Want to know what your home might be worth? Contact us for a FREE valuation!

Our team is ready to help you sell your home for the highest possible price ASAP

Bought with Sandra Argumedo • Samuel Douglas RE Group Inc
"My job is to find and attract mastery-based agents to the office, protect the culture, and make sure everyone is happy! "






