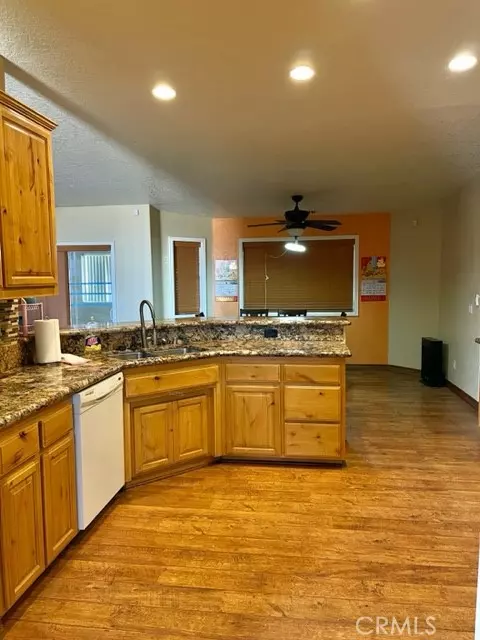$520,777
$486,000
7.2%For more information regarding the value of a property, please contact us for a free consultation.
3 Beds
2 Baths
2,333 SqFt
SOLD DATE : 07/14/2023
Key Details
Sold Price $520,777
Property Type Single Family Home
Sub Type Single Family Residence
Listing Status Sold
Purchase Type For Sale
Square Footage 2,333 sqft
Price per Sqft $223
MLS Listing ID SW23080319
Sold Date 07/14/23
Bedrooms 3
Full Baths 2
HOA Y/N No
Year Built 2005
Lot Size 2.100 Acres
Property Description
This is 3 bedroom, 2 bath home built on 2.1 acres of flat usable land is much to be desired and has so much potential. Once inside the entry, the formal living and dining rooms sit on either side. The open floor plan allows for easy flow between the common areas and creates an airy feel throughout the space. The family room sits adjacent to the kitchen and is very welcoming and cozy with the oversized fireplace. The kitchen features granite counters with a custom tile backsplash, pantry, and a wrap around bar height counter for additional seating. Just off the kitchen sits the master bedroom with trey ceilings and direct access to the enclosed patio. The master bathroom is very spacious and offers a walk-in closet, dual sinks, separate tub and walk-in shower. The secondary bedrooms are located off the family room and have trey ceilings, fans, and mirrored closets. Current owners have enclosed the original patio, creating a large open space with french doors to the new patio and lots of windows. This is a great way to entertain outside, without being completely exposed to the elements. The new patio sits on a semi-raised deck and has a great view of the property. Located adjacent to the house in a large secondary garage/workshop with a covered driveway. The workshop is completely open with lots of natural light from the multiple skylights and provides a separate restroom. With no landscaping, this is ready for you to customize!
Location
State CA
County San Bernardino
Area Phel - Phelan
Zoning PH/RL
Rooms
Main Level Bedrooms 3
Interior
Interior Features Separate/Formal Dining Room, Eat-in Kitchen, All Bedrooms Down, Walk-In Closet(s)
Heating Central, Propane
Cooling Evaporative Cooling
Flooring Carpet, Laminate, Tile
Fireplaces Type Living Room
Fireplace Yes
Laundry Electric Dryer Hookup, Inside, Laundry Room
Exterior
Parking Features Driveway, Garage, On Street
Garage Spaces 3.0
Garage Description 3.0
Fence Chain Link
Pool None
Community Features Park
View Y/N Yes
View Desert
Attached Garage Yes
Total Parking Spaces 3
Private Pool No
Building
Lot Description 2-5 Units/Acre, Lot Over 40000 Sqft
Story 1
Entry Level One
Sewer Septic Tank
Water Public
Level or Stories One
New Construction No
Schools
School District Snowline Joint Unified
Others
Senior Community No
Tax ID 3097101050000
Acceptable Financing Cash, Cash to New Loan, Conventional, FHA
Listing Terms Cash, Cash to New Loan, Conventional, FHA
Financing FHA
Special Listing Condition Standard
Read Less Info
Want to know what your home might be worth? Contact us for a FREE valuation!

Our team is ready to help you sell your home for the highest possible price ASAP

Bought with JAVIER OBANDO • MONACO REALTY
"My job is to find and attract mastery-based agents to the office, protect the culture, and make sure everyone is happy! "






