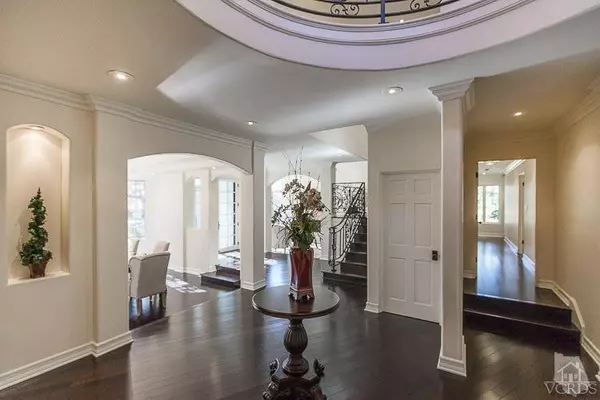$1,975,000
$2,095,000
5.7%For more information regarding the value of a property, please contact us for a free consultation.
5 Beds
6 Baths
4,974 SqFt
SOLD DATE : 02/24/2016
Key Details
Sold Price $1,975,000
Property Type Single Family Home
Sub Type Single Family Residence
Listing Status Sold
Purchase Type For Sale
Square Footage 4,974 sqft
Price per Sqft $397
Subdivision Custom Nr-736 - 736
MLS Listing ID 215016712
Sold Date 02/24/16
Bedrooms 5
Full Baths 5
Half Baths 1
Condo Fees $81
Construction Status Updated/Remodeled
HOA Fees $27/qua
HOA Y/N Yes
Year Built 1987
Lot Size 0.471 Acres
Property Description
Gorgeous French Country Estate backing North Ranch Country Club golf course w/views and privacy. Exterior features include; stone accents, stamped concrete driveway, pebble-tec salt water pool/spa, large grass area w/beautiful oak trees, large deck and views to golf course and mountains. Interior features; dramatic entry w/ high & beamed ceiling & wrought iron rail, lrg LR with picturesque high windows/ coffered ceilings & fireplace, hardwood flooring, guest quarters, large baseboards, crown moldings,new intercom, security system, central vacuum, remodeled kitchen w/new cabinetry, stone counters, island w/ vegetable sink, high end appliances including built in frig and has eating area and open to family room w/ built in wine cooler, built in entertainment centers in FR and MBR, 3 fireplaces and much more. Master suite has sitting area, balcony w/ views, fireplace, built in entertainment center, wet bar, marble counters/floors/shower & tub surround. Too many features to list!
Location
State CA
County Ventura
Area Wv - Westlake Village
Zoning RPD15U
Rooms
Other Rooms Guest House
Interior
Interior Features Wet Bar, Balcony, Coffered Ceiling(s), Separate/Formal Dining Room, Country Kitchen, Open Floorplan, Recessed Lighting, Attic, Primary Suite
Heating Forced Air, Natural Gas
Cooling Central Air
Fireplaces Type Family Room, Living Room, Primary Bedroom
Fireplace Yes
Appliance Double Oven, Dishwasher, Gas Cooking, Gas Water Heater, Microwave, Refrigerator
Laundry Gas Dryer Hookup, Laundry Room
Exterior
Parking Features Door-Multi, Garage
Garage Spaces 3.0
Garage Description 3.0
Fence Wrought Iron
Pool Fenced, Gas Heat, In Ground, Pebble, Private
Utilities Available Cable Available
View Y/N Yes
View Golf Course, Mountain(s)
Roof Type Tile
Porch Concrete, Deck
Attached Garage Yes
Total Parking Spaces 3
Private Pool Yes
Building
Lot Description Sprinklers In Rear, Sprinklers In Front, Sprinklers Timer, Sprinkler System
Entry Level Two
Foundation Raised
Sewer Public Sewer
Level or Stories Two
Additional Building Guest House
Construction Status Updated/Remodeled
Others
Senior Community No
Tax ID 6890051125
Acceptable Financing Cash, Cash to New Loan, Conventional, FHA
Listing Terms Cash, Cash to New Loan, Conventional, FHA
Financing Cash to Loan
Special Listing Condition Standard
Read Less Info
Want to know what your home might be worth? Contact us for a FREE valuation!

Our team is ready to help you sell your home for the highest possible price ASAP

Bought with Christopher Malden • Ewing & Assoc. Sotheby's
"My job is to find and attract mastery-based agents to the office, protect the culture, and make sure everyone is happy! "






