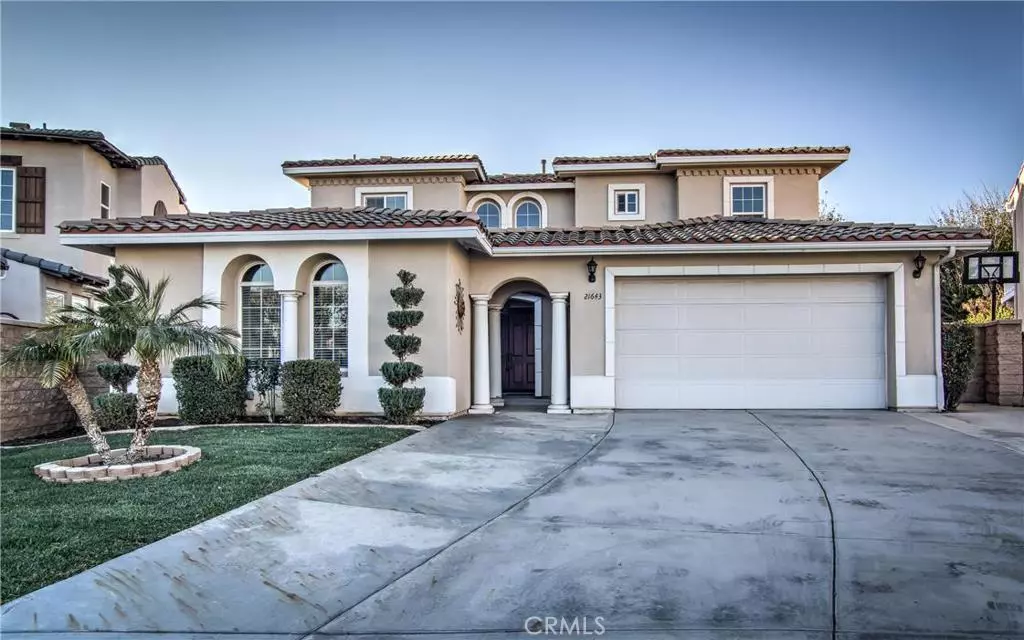$389,900
$389,900
For more information regarding the value of a property, please contact us for a free consultation.
4 Beds
4 Baths
3,200 SqFt
SOLD DATE : 01/20/2016
Key Details
Sold Price $389,900
Property Type Single Family Home
Sub Type Single Family Residence
Listing Status Sold
Purchase Type For Sale
Square Footage 3,200 sqft
Price per Sqft $121
MLS Listing ID SW15263731
Sold Date 01/20/16
Bedrooms 4
Full Baths 4
Condo Fees $55
Construction Status Updated/Remodeled,Turnkey
HOA Fees $55/mo
HOA Y/N Yes
Year Built 2005
Lot Size 7,840 Sqft
Property Description
Located In "AUTUMWOOD TRACT" Very Desirable Area in Wildomar....Located at the end of the Cul-De-Sac Street.... Beautiful 2 Story Home with 5 Bedroom, 4 Full Bathrooms Including the Casita and/or Mother In Law Suite. Also, ideal for a Rental.. Also Den Could be used as a 6th Bedroom.... The Casita has Living Space with Walk-in Closet All Carpeted and a Full Bathroom with 18" Tile with New Toilet. This Beautiful Home has 3200 Sq. Ft., Including the Casita, Lower Level has 18" Tile, in the Entry, Living Room, Formal Dining, Kitchen and Informal Dining Area and Family Room as well as Surround Sound Speakers. This Kitchen is a Chef's Delight Large Granite Counter Island, Lots of Cabinets and Pantry, Stainless Steel Refrigerator, Built in Top Range and Self Cleaning Oven, Dishwater including Deep Sink with Nice Brushed Stainless Steel Faucet (goose neck). This Home has Been Completely Remodeled such as; Paint Walls and Ceilings, 18" Tile and Carpeting and 4 New Toilets... New SOD in Front and Backyard with Sprinklers.. Also, This Home is Ideal for Entertaining has a Beautiful BBQ Island and Grill (Stainless Steel) w/Straw Umbrella and Mini Refrigerator including 2 Lamppost and SPA w/cover
Now This is Truly A TURN KEY Home!
Location
State CA
County Riverside
Area Srcar - Southwest Riverside County
Rooms
Other Rooms Guest House, Guest HouseAttached, Two On A Lot
Interior
Interior Features Breakfast Bar, Built-in Features, Block Walls, Chair Rail, Ceiling Fan(s), Coffered Ceiling(s), Separate/Formal Dining Room, Eat-in Kitchen, Granite Counters, High Ceilings, Open Floorplan, Recessed Lighting, Two Story Ceilings, Unfurnished, Wired for Sound, All Bedrooms Up, Bedroom on Main Level, Dressing Area, Entrance Foyer, Loft, Primary Suite
Heating Baseboard, Central, ENERGY STAR Qualified Equipment, Forced Air, Fireplace(s), Natural Gas
Cooling Central Air
Flooring Carpet, Tile
Fireplaces Type Family Room, Gas
Equipment Satellite Dish
Fireplace Yes
Appliance Built-In Range, Barbecue, Dishwasher, ENERGY STAR Qualified Appliances, Electric Water Heater, Disposal, Gas Oven, Gas Range, Gas Water Heater, Indoor Grill, Ice Maker, Microwave, Self Cleaning Oven, Water To Refrigerator, Water Heater
Laundry Common Area, Washer Hookup, Electric Dryer Hookup, Gas Dryer Hookup, Inside, Laundry Room
Exterior
Exterior Feature Barbecue, Lighting, Rain Gutters
Parking Features Concrete, Door-Multi, Direct Access, Driveway, Garage Faces Front, Garage, Garage Door Opener, Oversized
Garage Spaces 2.0
Garage Description 2.0
Fence Block, Good Condition, Grapestake, Partial, Wood
Pool Fenced, None, Waterfall
Community Features Curbs, Gutter(s), Storm Drain(s), Street Lights, Sidewalks
Utilities Available Electricity Available, Natural Gas Available, Phone Available, Sewer Available, Sewer Connected, Underground Utilities, Water Connected
Amenities Available Dues Paid Monthly, Playground
View Y/N Yes
View Mountain(s), Peek-A-Boo
Roof Type Tile
Accessibility Safe Emergency Egress from Home, Accessible Doors
Porch Rear Porch, Concrete, Deck, Front Porch
Attached Garage Yes
Total Parking Spaces 5
Building
Lot Description Cul-De-Sac, Drip Irrigation/Bubblers, Front Yard, Sprinklers In Rear, Sprinklers In Front, Lawn, Landscaped, Sprinklers Timer, Sprinklers On Side, Sprinkler System
Story 2
Entry Level Two
Foundation Block, Brick/Mortar, Permanent, Slab
Water Public
Architectural Style Contemporary
Level or Stories Two
Additional Building Guest House, Guest HouseAttached, Two On A Lot
Construction Status Updated/Remodeled,Turnkey
Others
Senior Community No
Tax ID 376440021
Security Features Carbon Monoxide Detector(s),Fire Detection System,24 Hour Security,Smoke Detector(s)
Acceptable Financing Cash, Cash to New Loan, Conventional, FHA, Fannie Mae, Freddie Mac, Government Loan, Submit, VA Loan
Listing Terms Cash, Cash to New Loan, Conventional, FHA, Fannie Mae, Freddie Mac, Government Loan, Submit, VA Loan
Financing VA
Special Listing Condition Standard
Read Less Info
Want to know what your home might be worth? Contact us for a FREE valuation!

Our team is ready to help you sell your home for the highest possible price ASAP

Bought with Guy Cook • Century 21 Award-Tem Redhawk
"My job is to find and attract mastery-based agents to the office, protect the culture, and make sure everyone is happy! "

