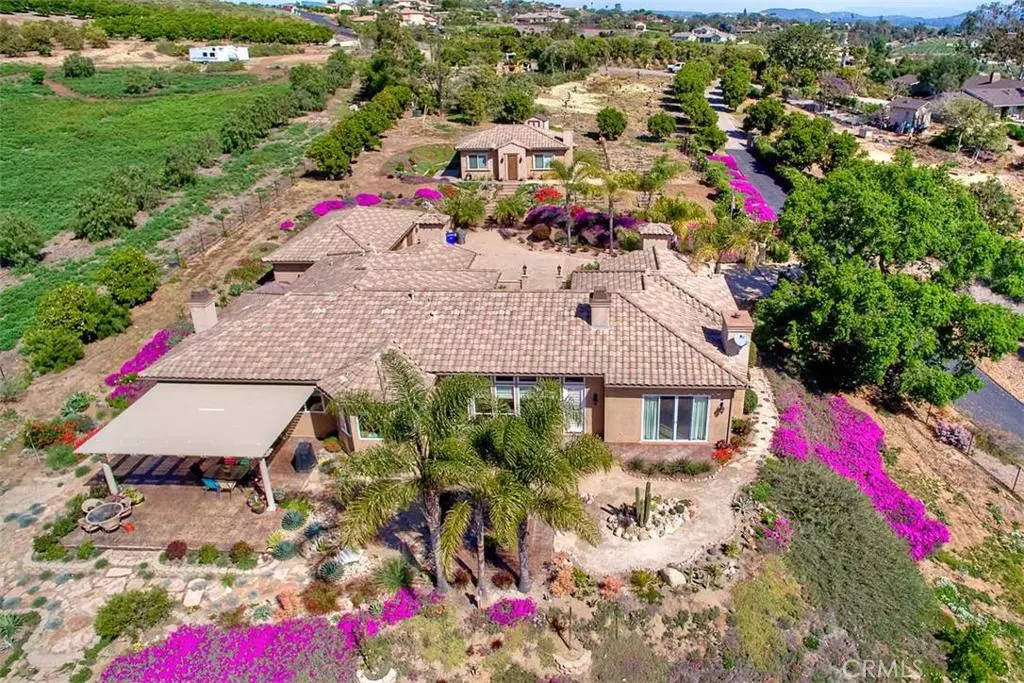$1,200,000
$1,249,999
4.0%For more information regarding the value of a property, please contact us for a free consultation.
4 Beds
5 Baths
4,496 SqFt
SOLD DATE : 12/05/2016
Key Details
Sold Price $1,200,000
Property Type Single Family Home
Sub Type Single Family Residence
Listing Status Sold
Purchase Type For Sale
Square Footage 4,496 sqft
Price per Sqft $266
MLS Listing ID SW16185090
Sold Date 12/05/16
Bedrooms 4
Full Baths 4
Half Baths 1
Construction Status Termite Clearance,Turnkey
HOA Y/N No
Year Built 2005
Property Description
Welcome to the gated community of Hill Ranch. Built in 2005 by Tom Rabuchin, this single story, Santa Barbara styled home sits on a fully fenced 2.47 acre Vineyard w/200 Vines. Enter through the Solid wood doors, onto the Versailles Travertine flooring & into the formal living room w/ 1 of 4 fireplaces. Step into the Gourmet kitchen complete w/ Alder wood cabinets, Viking & Kitchen aid Stainless Steel appliances & an oversized Island graced w/ Italian Slab Granite & backsplash.The family room extends beyond the kitchen w/ another fireplace, a wet bar complete w/ Vino-tech wine fridge & wine cellar nook. The private master suite invites you to enjoy another fireplace and finishes fit for a king that will make it hard to leave. 2 spacious En Suite guest rooms all with French doors to patios, Travertine baths, Crown molding & ceiling fans for your guest or they can choose to enjoy the 750 Sq ft Casita that offers another bedroom, fl bath, a full kitchen, fireplace and more travertine. When it comes to business Step into the beautiful office with custom Alder bookcases & desk, crown molding & a large safe that is anchored to the foundation. The entire home has 10-12 ft Ceilings, 9' Base and Crown molding, Cent Vacuum, Security etc. Bonsall & Fallbrook Schools
Location
State CA
County San Diego
Area 92028 - Fallbrook
Zoning R1
Rooms
Other Rooms Guest House, Shed(s)
Interior
Interior Features Wet Bar, Built-in Features, Breakfast Area, Ceiling Fan(s), Crown Molding, Central Vacuum, Granite Counters, High Ceilings, Open Floorplan, Recessed Lighting, Bar, Primary Suite, Utility Room, Walk-In Closet(s)
Heating Central, Forced Air, Fireplace(s), Heat Pump, Propane, Wood, Zoned
Cooling Central Air, Dual, Gas, Heat Pump, Zoned
Flooring Carpet, Stone
Fireplaces Type Family Room, Gas, Gas Starter, Living Room, Primary Bedroom, Wood Burning
Equipment Satellite Dish
Fireplace Yes
Appliance 6 Burner Stove, Built-In Range, Double Oven, Dishwasher, Disposal, Dryer, Washer
Laundry Inside, Propane Dryer Hookup
Exterior
Exterior Feature Awning(s), Lighting
Parking Features Concrete, Direct Access, Driveway, Electric Gate, Garage
Garage Spaces 3.0
Garage Description 3.0
Pool None
Community Features Rural, Gated
Utilities Available Propane
View Y/N Yes
View Bluff, Mountain(s), Vineyard, Trees/Woods
Accessibility Customized Wheelchair Accessible, No Stairs
Porch Rear Porch, Concrete, Front Porch
Attached Garage Yes
Total Parking Spaces 13
Private Pool No
Building
Lot Description Corner Lot, Gentle Sloping
Story One
Entry Level One
Foundation Slab
Sewer Septic Tank
Water Public
Architectural Style Ranch
Level or Stories One
Additional Building Guest House, Shed(s)
Construction Status Termite Clearance,Turnkey
Schools
School District Fallbrook Union
Others
Senior Community No
Tax ID 1212205000
Security Features Security System,Fire Detection System,Fire Sprinkler System,Security Gate,Gated Community,24 Hour Security,Smoke Detector(s)
Acceptable Financing Cash, Conventional, Submit
Listing Terms Cash, Conventional, Submit
Financing Cash
Special Listing Condition Standard
Read Less Info
Want to know what your home might be worth? Contact us for a FREE valuation!

Our team is ready to help you sell your home for the highest possible price ASAP

Bought with Jeremy Marinier • Re/Max By The Sea
"My job is to find and attract mastery-based agents to the office, protect the culture, and make sure everyone is happy! "

