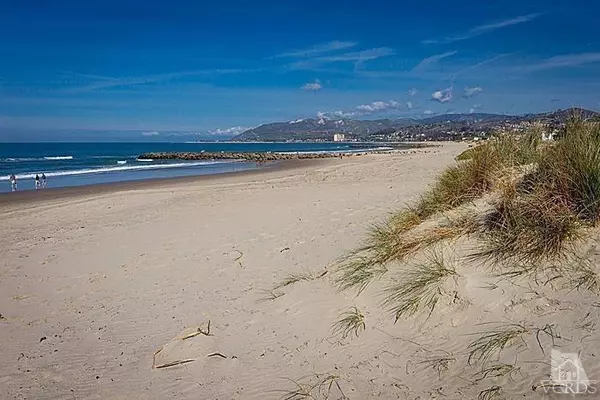$2,195,000
$2,195,000
For more information regarding the value of a property, please contact us for a free consultation.
5 Beds
4 Baths
4,357 SqFt
SOLD DATE : 11/10/2014
Key Details
Sold Price $2,195,000
Property Type Single Family Home
Sub Type Single Family Residence
Listing Status Sold
Purchase Type For Sale
Square Footage 4,357 sqft
Price per Sqft $503
Subdivision Pierpont/Ocean Front - 0276
MLS Listing ID V0-214013475
Sold Date 11/10/14
Bedrooms 5
Full Baths 2
Half Baths 1
Three Quarter Bath 1
Construction Status Turnkey
HOA Y/N No
Year Built 2010
Lot Size 5,702 Sqft
Property Description
Beach Perfection Just Steps to the Sand! This gorgeous 3 story Pierpont Bay Beach view home has it all! Quality of materials and attention to detail can be found throughout. The first floor has a central living area with French doors to the private landscaped yard, 4 bedrooms and 2 stunning baths. Ascend the beautiful lighthouse inspired staircase or step into the elevator to access the spacious, open living and dining rooms, dream kitchen with every amenity, huge media room w/wet bar & temp. controlled wine cellar, powder room and reading nook. The third floor is the epitome of the word retreat with its spa inspired bathroom, ocean view master with sitting area, custom double sided fireplace and sun filled ocean view office. Also featured are 3 ocean view balconies, large dining deck and 2 laundry rooms. This stunning home is located within walking distance of Pierpont Elementary School, parks, restaurants, shops and a short drive or bike ride to Ventura Marina & Downtown Ventura.
Location
State CA
County Ventura
Area Vc23 - Ventura Beach S. Of Ventura River To S.C.
Zoning R-1-B
Interior
Interior Features Wet Bar, Built-in Features, Balcony, Tray Ceiling(s), Ceiling Fan(s), Elevator, High Ceilings, Open Floorplan, Recessed Lighting, Storage, Wired for Sound, Bedroom on Main Level, Multiple Primary Suites, Utility Room, Wine Cellar, Walk-In Closet(s)
Heating Forced Air, Fireplace(s), Natural Gas
Cooling Central Air
Flooring Carpet, Stone
Fireplaces Type Blower Fan, Family Room, Gas, Gas Starter, Living Room, Primary Bedroom, Multi-Sided, Raised Hearth, See Through
Equipment Intercom
Fireplace Yes
Appliance Built-In, Convection Oven, Double Oven, Dishwasher, Gas Cooking, Gas Cooktop, Disposal, Gas Water Heater, Hot Water Circulator, Ice Maker, Microwave, Oven, Refrigerator, Trash Compactor, Vented Exhaust Fan, Water To Refrigerator, Warming Drawer, Dryer, Washer
Laundry Gas Dryer Hookup, Inside, Stacked, Upper Level
Exterior
Parking Features Direct Access, Garage, Garage Door Opener, Guest
Garage Spaces 2.0
Garage Description 2.0
Fence Wood
Community Features Street Lights, Park
Utilities Available Underground Utilities, Water Connected
Waterfront Description Beach Access,Ocean Access,Ocean Side Of Freeway
View Y/N Yes
View Mountain(s), Ocean, Water
Porch Covered, Deck
Total Parking Spaces 5
Private Pool No
Building
Lot Description Back Yard, Front Yard, Lawn, Landscaped, Level, Near Park, Sprinklers Timer, Sprinkler System, Yard
Entry Level Three Or More
Foundation Slab
Water Public
Architectural Style Mediterranean
Level or Stories Three Or More
New Construction No
Construction Status Turnkey
Others
Senior Community No
Tax ID 0810092060
Security Features Closed Circuit Camera(s),Fire Detection System,Fire Sprinkler System,24 Hour Security,Smoke Detector(s)
Acceptable Financing Cash, Cash to New Loan, Conventional, FHA, VA Loan
Listing Terms Cash, Cash to New Loan, Conventional, FHA, VA Loan
Special Listing Condition Standard
Read Less Info
Want to know what your home might be worth? Contact us for a FREE valuation!

Our team is ready to help you sell your home for the highest possible price ASAP

Bought with Non Member • Non Member Office
"My job is to find and attract mastery-based agents to the office, protect the culture, and make sure everyone is happy! "






