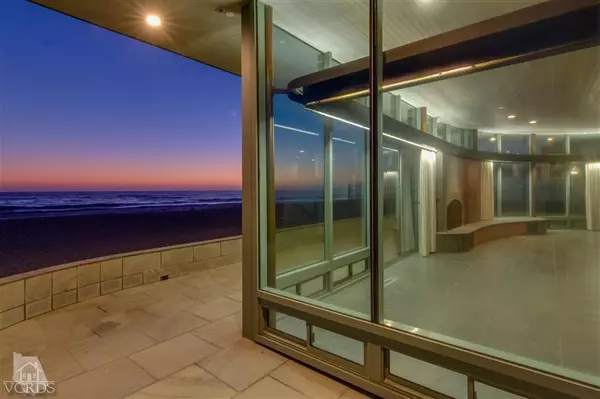$4,000,000
$4,700,000
14.9%For more information regarding the value of a property, please contact us for a free consultation.
5 Beds
5 Baths
4,970 SqFt
SOLD DATE : 10/28/2014
Key Details
Sold Price $4,000,000
Property Type Single Family Home
Sub Type Single Family Residence
Listing Status Sold
Purchase Type For Sale
Square Footage 4,970 sqft
Price per Sqft $804
Subdivision Pierpont/Ocean Front - 0276
MLS Listing ID V0-214022879
Sold Date 10/28/14
Bedrooms 5
Full Baths 3
Half Baths 1
Three Quarter Bath 1
Construction Status Turnkey
HOA Y/N No
Year Built 1988
Lot Size 7,492 Sqft
Property Description
Architecturally gorgeous beachfront home situated on 2 lots in the idyllic beach community of Ventura's Pierpont Bay. This luxurious home boasts a 3 car garage w/ parking for 5 more, huge rec/gym/game room & laundry on 1st floor, slate stairway to spacious living & family room areas, walls of glass to panoramic views of ocean, islands & coastline, stunning fireplace w/koa wood cabinetry (custom koa wood cabinetry featured in many rooms), high wood-lined ceilings, slate floors & glass doors to beachfront patio. One level up is a large/open dining room (overlooking artistically landscaped backyard, patio w/curved teak benches, spa & shower), beautifully designed kitchen lined in koa w/granite counters, cooking island, stainless appliances & amazing views, office w/koa built-ins, spacious master suite w/bath & balcony, guest room/study & powder room. Top story includes a master retreat w/never ending views, stunning bath & balcony plus 2 more view guest rooms w/private baths & balconies!
Location
State CA
County Ventura
Area Vc23 - Ventura Beach S. Of Ventura River To S.C.
Zoning R-1-B
Interior
Interior Features Built-in Features, Balcony, Separate/Formal Dining Room, High Ceilings, Multiple Staircases, Open Floorplan, Pantry, Recessed Lighting, Storage, Two Story Ceilings, Multiple Primary Suites, Primary Suite, Walk-In Closet(s)
Heating Forced Air, Natural Gas
Cooling None
Flooring Carpet
Fireplaces Type Living Room, Raised Hearth
Fireplace Yes
Appliance Built-In, Dishwasher, Electric Cooking, Gas Cooking, Gas Cooktop, Disposal, Gas Oven, Microwave, Refrigerator, Range Hood, Self Cleaning Oven, Trash Compactor, Vented Exhaust Fan
Laundry Common Area, Gas Dryer Hookup, Inside
Exterior
Exterior Feature Rain Gutters
Parking Features Door-Multi, Direct Access, Driveway, Garage, Garage Door Opener, Guest, Private, Storage
Garage Spaces 3.0
Garage Description 3.0
Fence Block, Wood
Community Features Street Lights, Park
Utilities Available Underground Utilities, Water Connected
Waterfront Description Beach Access,Beach Front,Ocean Access,Ocean Front,Ocean Side Of Freeway
View Y/N Yes
View Coastline, Mountain(s), Ocean, Panoramic, Pier
Roof Type Metal,Shake
Porch Rear Porch, Covered, Open, Patio, Stone
Total Parking Spaces 8
Private Pool No
Building
Lot Description Back Yard, Lawn, Landscaped, Near Park, Sprinklers Timer, Sprinkler System, Yard
Entry Level Three Or More
Foundation Slab
Water Public
Architectural Style Contemporary, Modern
Level or Stories Three Or More
New Construction No
Construction Status Turnkey
Others
Senior Community No
Tax ID 0810073410
Security Features Security System,Fire Sprinkler System,Smoke Detector(s),Security Lights
Acceptable Financing Cash, Cash to New Loan, Conventional
Listing Terms Cash, Cash to New Loan, Conventional
Special Listing Condition Standard
Read Less Info
Want to know what your home might be worth? Contact us for a FREE valuation!

Our team is ready to help you sell your home for the highest possible price ASAP

Bought with Michael Soper • Soper Homes Realty, Inc.
"My job is to find and attract mastery-based agents to the office, protect the culture, and make sure everyone is happy! "






