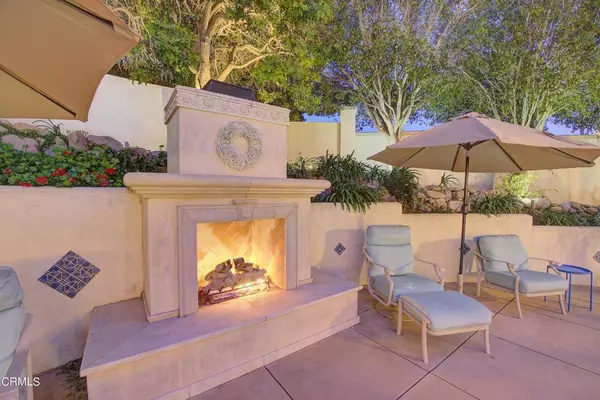$1,625,000
$1,645,000
1.2%For more information regarding the value of a property, please contact us for a free consultation.
4 Beds
4 Baths
3,297 SqFt
SOLD DATE : 07/28/2023
Key Details
Sold Price $1,625,000
Property Type Single Family Home
Sub Type Single Family Residence
Listing Status Sold
Purchase Type For Sale
Square Footage 3,297 sqft
Price per Sqft $492
Subdivision Paradise Estates - 4629
MLS Listing ID V1-17625
Sold Date 07/28/23
Bedrooms 4
Full Baths 3
Half Baths 1
Construction Status Turnkey
HOA Y/N No
Year Built 2002
Lot Size 9,957 Sqft
Property Description
Significant Price Reduction! This Gorgeous Paradise Estates pool home located in the Ventura hillside community of Hidden Valley features a SPACIOUS and elegant floorplan with just under 3300 sq. feet of living space & LUSH AND LAVISH landscaping & pool designed by Doug Halter and inspired by the Santa Barbara Biltmore grounds. Tucked away at the end of a flag lot, this home is an entertainers dream! When entering through the front door, there is an abundance of natural light that truly makes the interior shine! The ground floor features a Formal Living Room w/ see thru Fireplace to Formal Dining Room, Library/Office, 1/2 Bath, laundry and OPEN CONCEPT Family Room & Kitchen that views and invites you to the outdoor OASIS. The 2nd floor MASTERFUL SUITE features a see thru fireplace to the adjacent retreat, view deck, 2 Custom Organized Closets, Jetted Soaking Tub, Walk in Shower, and dual basin sinks separated by a vanity area. Also on the 2nd floor are 3 additional bedrooms, 2 baths, and spacious linen cabinets, The EXTREMELY PRIVATE rear yard boasts an oversized spa with waterfall streams into the TIFFANY BLUE salt water SPARKLING POOL, an outdoor gas fireplace detailed with limestone , built in exterior speakers, and an abundance of patio space for additional tables and/or other activities. Just a few noted Improvements include: owned solar panels, 2 years new A/C condensers and furnace, GE Monogram built in Stainless Steel Fridge, Bosch Dishwasher, shelving at Library/Office, 2 Stunning Schonbek crystal chandeliers, Porcelain tile flooring, wrought Iron detail at stair rails, custom fireplace screens, New pool heater, added curb core lot drainage, alarm system, and much more! Ventura Harbor, beaches, Arroyo Verde Park, and Harmon Canyon are all nearby for outdoor activities. This is a must see!
Location
State CA
County Ventura
Building/Complex Name Arroyo Verde Park
Interior
Interior Features Built-in Features, Breakfast Area, Block Walls, Cathedral Ceiling(s), Separate/Formal Dining Room, High Ceilings, Open Floorplan, Stone Counters, Recessed Lighting, Tile Counters, All Bedrooms Up, Primary Suite, Walk-In Closet(s)
Heating Forced Air, Fireplace(s), Natural Gas
Cooling Central Air, Electric
Flooring Carpet, Tile
Fireplaces Type Dining Room, Family Room, Gas, Living Room, Primary Bedroom, Multi-Sided, Outside, See Remarks
Fireplace Yes
Appliance Convection Oven, Double Oven, Dishwasher, Gas Cooktop, Gas Water Heater, Microwave, Refrigerator, Self Cleaning Oven, Vented Exhaust Fan, Water To Refrigerator
Laundry Gas Dryer Hookup, Laundry Room
Exterior
Parking Features Garage, Garage Door Opener
Garage Spaces 3.0
Garage Description 3.0
Fence Block, Wood
Pool Gas Heat, Heated, In Ground, Permits, Salt Water, Waterfall
Community Features Curbs, Hiking, Street Lights, Suburban, Sidewalks, Park
View Y/N Yes
View Hills, Pool
Roof Type Spanish Tile,Tile
Accessibility None
Porch Concrete, Front Porch, Stone, Wrap Around
Attached Garage Yes
Total Parking Spaces 3
Private Pool Yes
Building
Lot Description Cul-De-Sac, Flag Lot, Landscaped, Near Park, Sprinkler System, Trees
Faces West
Story 2
Entry Level Two
Foundation Slab
Sewer Public Sewer
Water Public
Architectural Style Mediterranean
Level or Stories Two
Construction Status Turnkey
Others
Senior Community No
Tax ID 0650280185
Security Features Security System,Carbon Monoxide Detector(s),Smoke Detector(s)
Acceptable Financing Cash, Conventional, FHA, VA Loan
Listing Terms Cash, Conventional, FHA, VA Loan
Financing Conventional
Special Listing Condition Standard
Read Less Info
Want to know what your home might be worth? Contact us for a FREE valuation!

Our team is ready to help you sell your home for the highest possible price ASAP

Bought with Eric Baucom • Coastlands Real Estate Group
"My job is to find and attract mastery-based agents to the office, protect the culture, and make sure everyone is happy! "






