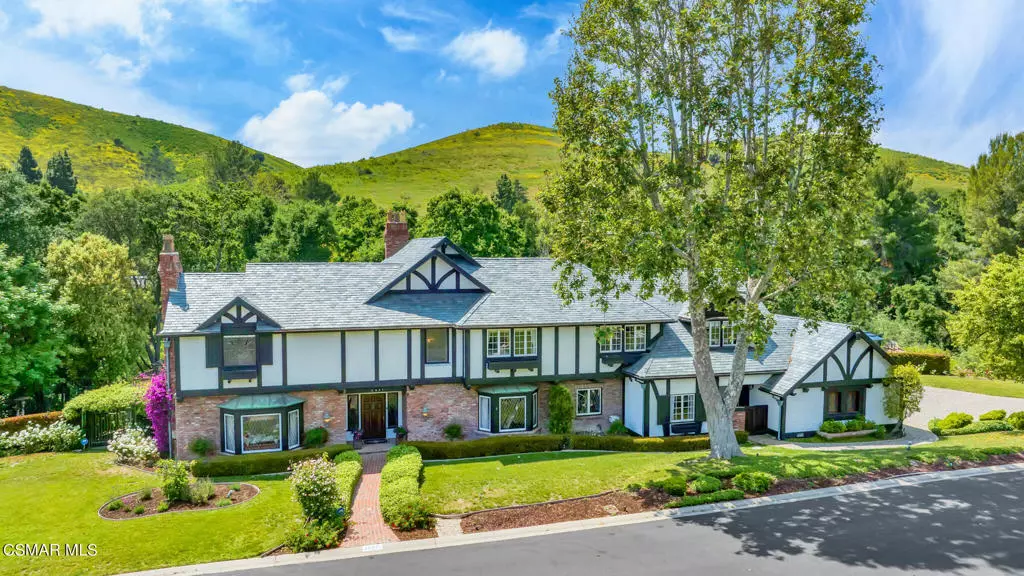$2,850,000
$2,995,000
4.8%For more information regarding the value of a property, please contact us for a free consultation.
5 Beds
5 Baths
4,385 SqFt
SOLD DATE : 09/05/2023
Key Details
Sold Price $2,850,000
Property Type Single Family Home
Sub Type Single Family Residence
Listing Status Sold
Purchase Type For Sale
Square Footage 4,385 sqft
Price per Sqft $649
Subdivision Custom Nr-736 - 736
MLS Listing ID 223002087
Sold Date 09/05/23
Bedrooms 5
Full Baths 3
Half Baths 2
Condo Fees $116
Construction Status Additions/Alterations,Updated/Remodeled
HOA Fees $38/qua
HOA Y/N Yes
Year Built 1978
Lot Size 0.600 Acres
Property Description
Charming Custom English Tudor situated in a quiet magnificent neighborhood in North Ranch. First time on market, this magical home has so many unique features and details. Custom solid wood distressed floors, wainscoting from England, beautiful antique doors in dining and bathroom brought in from England. Stained glass windows and leaded glass windows add to the allure of this home. Great room has a large brick fireplace with massive picturesque windows and spacious entertaining area with an old fashioned bar. The grand living room as well over looks an English greenhouse. Yesteryear charm in the formal dining room with diamond leaded glass and chandelier. Bright Kitchen has granite counters with Viking cook-top, two double ovens, microwave, and two sinks and a warming drawer. Recessed lighting and greenhouse window. Endearing breakfast room is open to kitchen. Private downstairs bedroom can be used for anyone desiring their own space. Sizable laundry room with lots of cupboards, sink and bathroom. Upstairs boasts 4 bedrooms. Enormous Primary Suite and a secondary primary as well. Both have fireplaces. Quiet and relaxing Primary suite has a sitting area and two closets,one cedar lined. Spa Like Retreat, limestone floors with enormous walk in shower, dry spa or wet spa, with sunken tub. Handcrafted Vanity with double sinks and custom finishes. Stacked laundry area as well. All bathrooms have custom elegant finishes. approx 1200 sq ft of attic space above garage and lots of square footage of stand up attic space on a 3rd tier area with utilities. This home get richer with time. Artfully Landscaped this picture book and park-like estate has flowering shrubs, garden like setting, lush oak trees, free flowing pond, bronze sculptures. Multiple seating areas and decks for entertaining or peaceful quiet time with nature. Take the plunge into this inviting Pebble Tec pool with waterfalls and hot bubbly spa. This particular lot has extra space on each side of the home and in the backyard creating an area that seems so much larger and private.Natural running creek too! Need extra space for your cars or golf cart? How about extra space to just do projects. Custom built garages have room for SIX CARS , built deeper and wider. Extra parking on Cobblestone driveway. The custom authentic slate roof is amazing with ornate features and copper gutters. Come experience this prestigious address. Yesteryear charm in this nest,close to the city but feels like country! Don't miss out on this North Ranch Beauty.
Location
State CA
County Ventura
Area Wv - Westlake Village
Zoning RPD1.5
Rooms
Other Rooms Greenhouse, Gazebo, Cabana
Interior
Interior Features Built-in Features, Chair Rail, Crown Molding, Cathedral Ceiling(s), High Ceilings, Pull Down Attic Stairs, Paneling/Wainscoting, Recessed Lighting, Storage, Sunken Living Room, Bar, Wired for Sound, Bedroom on Main Level, Dressing Area, Multiple Primary Suites, Primary Suite, Walk-In Closet(s)
Heating Forced Air, Natural Gas
Cooling Zoned
Flooring Carpet, Stone, Wood
Fireplaces Type Electric, Family Room, Gas Starter, Living Room, Primary Bedroom, Raised Hearth
Fireplace Yes
Appliance Double Oven, Dishwasher, Disposal, Microwave, Refrigerator, Range Hood, Trash Compactor, Vented Exhaust Fan, Water Heater
Laundry Electric Dryer Hookup, Gas Dryer Hookup, Laundry Closet, Laundry Room, Stacked
Exterior
Exterior Feature Koi Pond, Rain Gutters
Parking Features Garage, Garage Door Opener, Oversized, Paved, Tandem
Garage Spaces 6.0
Garage Description 6.0
Fence Wrought Iron
Pool In Ground, Pebble, Waterfall
Utilities Available Cable Available
View Y/N No
Roof Type Slate
Porch Deck
Attached Garage Yes
Total Parking Spaces 6
Private Pool No
Building
Lot Description Back Yard, Greenbelt, Sprinklers In Rear, Sprinklers In Front, Lawn, Paved, Sprinklers Timer, Sprinkler System, Yard
Faces East
Story 2
Entry Level Two
Foundation Slab
Sewer Public Sewer
Architectural Style Tudor
Level or Stories Two
Additional Building Greenhouse, Gazebo, Cabana
Construction Status Additions/Alterations,Updated/Remodeled
Schools
School District Conejo Valley Unified
Others
HOA Name Westlake North Property Owners Association
Senior Community No
Tax ID 6900033035
Security Features Prewired,Security System,Carbon Monoxide Detector(s),Smoke Detector(s)
Acceptable Financing Cash, Conventional
Listing Terms Cash, Conventional
Financing Conventional
Special Listing Condition Standard
Read Less Info
Want to know what your home might be worth? Contact us for a FREE valuation!

Our team is ready to help you sell your home for the highest possible price ASAP

Bought with Robbie Starr • Pinnacle Estate Properties
"My job is to find and attract mastery-based agents to the office, protect the culture, and make sure everyone is happy! "






